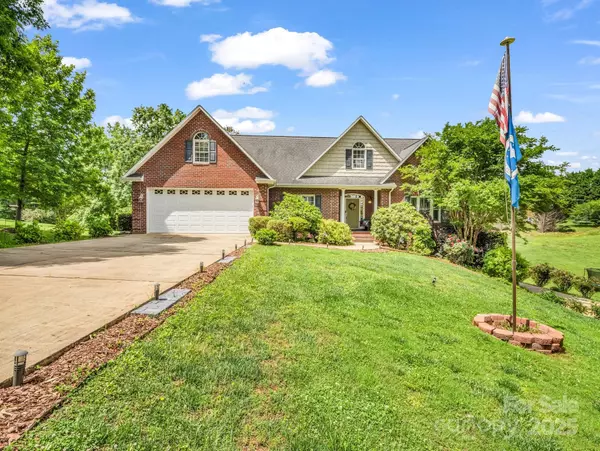$490,000
$539,900
9.2%For more information regarding the value of a property, please contact us for a free consultation.
3 Beds
4 Baths
3,592 SqFt
SOLD DATE : 11/06/2025
Key Details
Sold Price $490,000
Property Type Single Family Home
Sub Type Single Family Residence
Listing Status Sold
Purchase Type For Sale
Square Footage 3,592 sqft
Price per Sqft $136
Subdivision Southridge
MLS Listing ID 4258071
Sold Date 11/06/25
Style Traditional
Bedrooms 3
Full Baths 3
Half Baths 1
Abv Grd Liv Area 2,297
Year Built 2006
Lot Size 0.600 Acres
Acres 0.6
Property Sub-Type Single Family Residence
Property Description
HIGHLY MOTIVATED SELLERS, BRING YOUR OFFER!!!! Discover the perfect blend of comfort, opportunity and location in this beautiful move-in-ready home in Southridge Estates! The main level features 3 bedrooms, 2 full baths, a formal dining room, living room w/gas log fireplace, laundry, breakfast nook and sunroom. The sunroom connects to a relaxing screened porch with access to the back deck. The finished basement offers rental potential, as well as serving as a guest or in-law suite, and is currently used as a 4th bedroom. The suite features a kitchen, laundry, bedroom, 1.5 baths, & living room w/gas log fireplace. The septic system is permitted for 3 BRs. A bonus room above the garage could be an additional bedroom, office, playroom or exercise room. Ample closet space throughout. A deadbolt at the top of the stairs allows for privacy between levels. Two driveways provide separate access to the main and basement entrances.
Location
State NC
County Rutherford
Zoning RES
Rooms
Basement Apartment, Exterior Entry, Finished, Interior Entry, Walk-Out Access
Main Level Bedrooms 3
Interior
Heating Heat Pump
Cooling Ceiling Fan(s), Heat Pump
Fireplaces Type Gas, Gas Log
Fireplace true
Appliance Dishwasher, Dryer, Electric Oven, Electric Range, Gas Range, Microwave, Oven, Refrigerator, Tankless Water Heater, Washer/Dryer
Laundry In Basement, Laundry Room, Main Level
Exterior
Garage Spaces 2.0
Utilities Available Natural Gas
Roof Type Architectural Shingle
Street Surface Concrete,Paved
Accessibility Two or More Access Exits
Porch Deck, Screened
Garage true
Building
Lot Description Cleared, Wooded
Foundation Basement
Sewer Septic Installed
Water City
Architectural Style Traditional
Level or Stories 1 Story/F.R.O.G.
Structure Type Brick Partial,Vinyl
New Construction false
Schools
Elementary Schools Unspecified
Middle Schools Unspecified
High Schools Unspecified
Others
Senior Community false
Acceptable Financing Cash, Conventional, FHA, USDA Loan, VA Loan
Listing Terms Cash, Conventional, FHA, USDA Loan, VA Loan
Special Listing Condition None
Read Less Info
Want to know what your home might be worth? Contact us for a FREE valuation!

Our team is ready to help you sell your home for the highest possible price ASAP
© 2025 Listings courtesy of Canopy MLS as distributed by MLS GRID. All Rights Reserved.
Bought with Erika Bradley • Century 21 Mountain Lifestyles/S. Hend

"My job is to find and attract mastery-based agents to the office, protect the culture, and make sure everyone is happy! "







