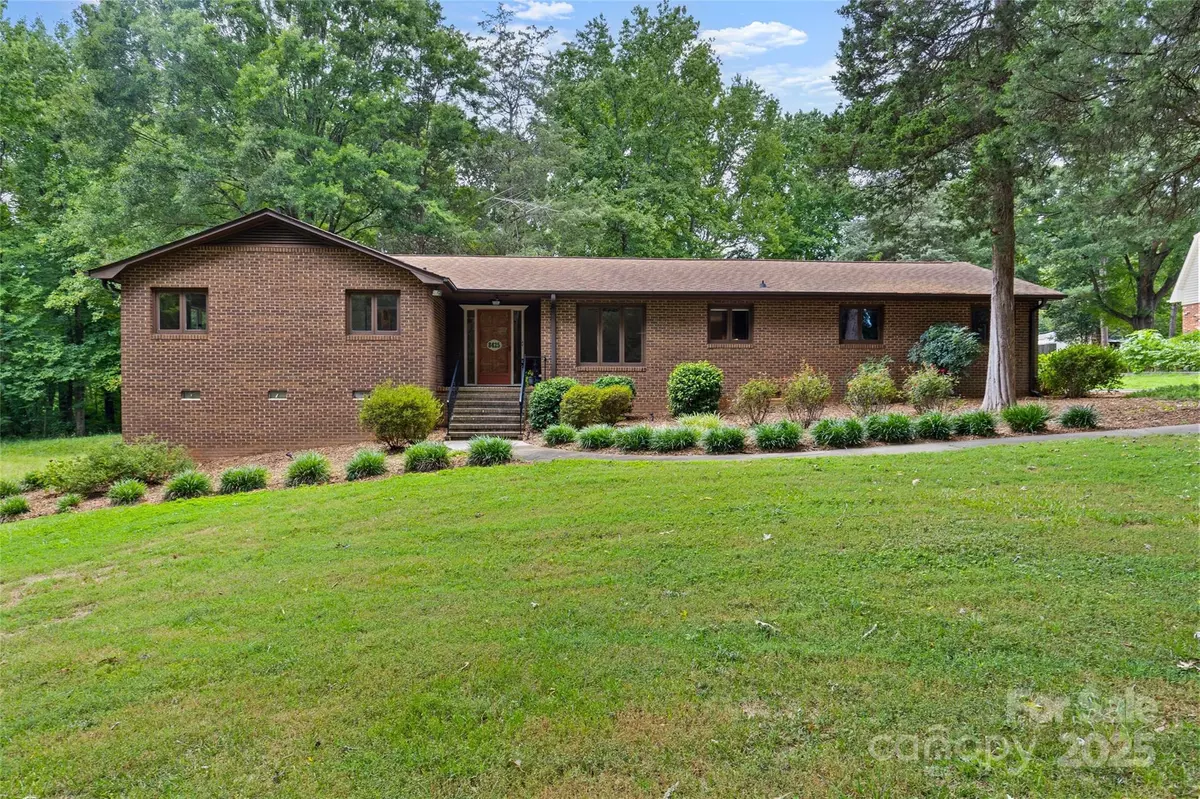$395,000
$395,000
For more information regarding the value of a property, please contact us for a free consultation.
3 Beds
3 Baths
2,083 SqFt
SOLD DATE : 09/05/2025
Key Details
Sold Price $395,000
Property Type Single Family Home
Sub Type Single Family Residence
Listing Status Sold
Purchase Type For Sale
Square Footage 2,083 sqft
Price per Sqft $189
Subdivision Cedarbrook Acres
MLS Listing ID 4289706
Sold Date 09/05/25
Style Ranch
Bedrooms 3
Full Baths 2
Half Baths 1
Abv Grd Liv Area 1,639
Year Built 1976
Lot Size 0.850 Acres
Acres 0.85
Property Sub-Type Single Family Residence
Property Description
WELCOME TO CEDARBROOK ACRES! Move-in ready three bedroom, two and a half bath ranch with basement situated on a .85 acre lot. New HVAC installed in 2025. New carpet in primary suite and second bedroom (The third bedroom has hardwood flooring). New well tank and newly added well filtration system installed in 2025. New vanity, faucet, showerhead, shower doors, flooring, toilet and fixtures in primary bath. Refreshed vanity with new countertop, faucet, showerhead, flooring, toilet and fixtures in secondary full bath. New flooring, toilet and fixtures in half bath located in basement. Freshly painted main level interior. Recreational room in basement along with large workshop and additional storage. Rear facing attached two car garage and additional parking pads at top of driveway. Extend entertaining on the spacious covered back porch overlooking the beautiful backyard with mature landscaping. Easy access to I-485.
Location
State NC
County Mecklenburg
Zoning N1-A
Rooms
Basement Basement Shop, Exterior Entry, Interior Entry, Partially Finished, Unfinished, Walk-Out Access
Main Level Bedrooms 3
Interior
Interior Features Attic Stairs Pulldown, Built-in Features, Entrance Foyer, Open Floorplan
Heating Forced Air
Cooling Ceiling Fan(s), Central Air
Flooring Carpet, Concrete, Hardwood, Tile, Vinyl, Wood
Fireplaces Type Living Room, Recreation Room, Other - See Remarks
Fireplace true
Appliance Dishwasher, Electric Range, Refrigerator
Laundry In Basement
Exterior
Garage Spaces 2.0
Utilities Available Natural Gas
Street Surface Concrete,Paved
Porch Covered, Rear Porch
Garage true
Building
Foundation Basement, Crawl Space
Sewer Septic Installed
Water Well
Architectural Style Ranch
Level or Stories One
Structure Type Brick Partial,Wood
New Construction false
Schools
Elementary Schools J.H. Gunn
Middle Schools Albemarle Road
High Schools Rocky River
Others
Senior Community false
Acceptable Financing Cash, Conventional
Listing Terms Cash, Conventional
Special Listing Condition None
Read Less Info
Want to know what your home might be worth? Contact us for a FREE valuation!

Our team is ready to help you sell your home for the highest possible price ASAP
© 2025 Listings courtesy of Canopy MLS as distributed by MLS GRID. All Rights Reserved.
Bought with Bonnie Reeder • Allen Tate Concord

"My job is to find and attract mastery-based agents to the office, protect the culture, and make sure everyone is happy! "







