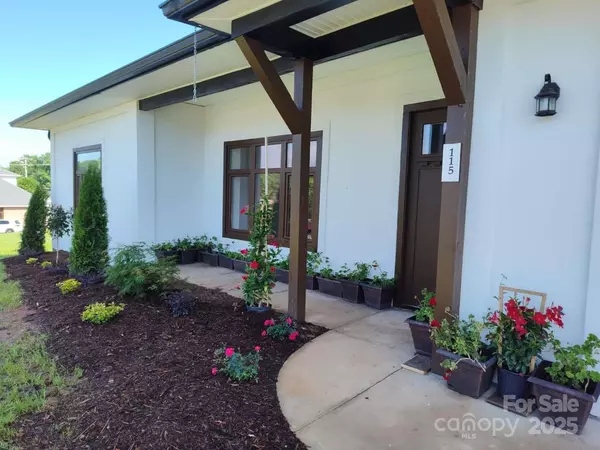$449,000
$439,000
2.3%For more information regarding the value of a property, please contact us for a free consultation.
4 Beds
3 Baths
2,560 SqFt
SOLD DATE : 07/07/2025
Key Details
Sold Price $449,000
Property Type Single Family Home
Sub Type Single Family Residence
Listing Status Sold
Purchase Type For Sale
Square Footage 2,560 sqft
Price per Sqft $175
Subdivision The Falls
MLS Listing ID 4259661
Sold Date 07/07/25
Style Farmhouse,Modern
Bedrooms 4
Full Baths 3
Construction Status Completed
Abv Grd Liv Area 2,560
Year Built 2025
Lot Size 5,662 Sqft
Acres 0.13
Property Sub-Type Single Family Residence
Property Description
Brand new construction , Modern Energy-Efficient Home – Built to Last! Size: 2,560 Heated Sq Ft | 4 Bedrooms | 3 Full Bathrooms Built with the Future in Mind appraised at $517k. Agents Come today make me a reasonable offer and we can close fast . Price open to negotiation Step into luxury and peace of mind with this brand-new construction, thoughtfully built using double insulated concrete forms (ICFs) for unmatched strength, soundproofing, and energy efficiency. Wrapped in durable, modern synthetic stucco, this home is both stunning and low-maintenance. Energy-EU Double-Glazed Windows – superior insulation and noise reduction Spacious Open Floor Plan – designed for entertaining and everyday living Soaring 10-Foot Ceilings – Custom Tile Walk-In Shower in the Master Suite – spa-like experience 4 Bedrooms, 3 Full Bathrooms – comfort and spacious tankless WH/ sewer , low power bill This is more than a home—it's a statement in quality, comfort, All electric , water / sewer No HOA
Location
State NC
County Caldwell
Zoning RES
Rooms
Primary Bedroom Level Main
Main Level Bedrooms 3
Interior
Interior Features Attic Finished
Heating Central, Electric, Heat Pump, Zoned
Cooling Ceiling Fan(s), Central Air, Electric, ENERGY STAR Qualified Equipment, Heat Pump
Flooring Tile, Laminate
Fireplace false
Appliance Bar Fridge, Convection Oven, Dishwasher, Disposal, Dual Flush Toilets, Electric Oven, Electric Range, Electric Water Heater, ENERGY STAR Qualified Light Fixtures, ENERGY STAR Qualified Refrigerator, Freezer, Microwave, Plumbed For Ice Maker, Tankless Water Heater
Laundry Electric Dryer Hookup, In Garage, Main Level
Exterior
Garage Spaces 2.0
Utilities Available Wired Internet Available
View Water
Roof Type Shingle
Street Surface Concrete,Paved
Accessibility Two or More Access Exits, Entry Slope less than 1 foot, Garage Door Height Greater Than 84 inches, Kitchen 60 Inch Turning Radius, Kitchen Low Cabinetry, Zero-Grade Entry
Porch Covered, Patio
Garage true
Building
Lot Description Level
Foundation Slab
Builder Name Eagle Nests Homes Llc
Sewer Public Sewer
Water City
Architectural Style Farmhouse, Modern
Level or Stories Two
Structure Type Synthetic Stucco
New Construction true
Construction Status Completed
Schools
Elementary Schools Unspecified
Middle Schools Unspecified
High Schools South Caldwell
Others
Senior Community false
Acceptable Financing Cash, Conventional
Listing Terms Cash, Conventional
Special Listing Condition None
Read Less Info
Want to know what your home might be worth? Contact us for a FREE valuation!

Our team is ready to help you sell your home for the highest possible price ASAP
© 2025 Listings courtesy of Canopy MLS as distributed by MLS GRID. All Rights Reserved.
Bought with Kelsie Blevins • Realty Executives of Hickory

"My job is to find and attract mastery-based agents to the office, protect the culture, and make sure everyone is happy! "







