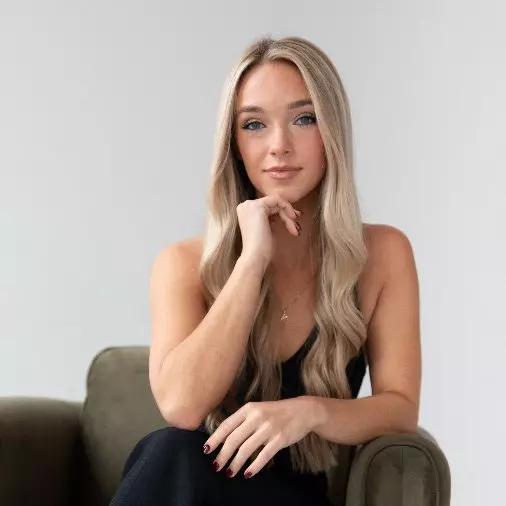$350,000
$350,000
For more information regarding the value of a property, please contact us for a free consultation.
5 Beds
3 Baths
2,332 SqFt
SOLD DATE : 06/20/2025
Key Details
Sold Price $350,000
Property Type Single Family Home
Sub Type Single Family Residence
Listing Status Sold
Purchase Type For Sale
Square Footage 2,332 sqft
Price per Sqft $150
MLS Listing ID 4226202
Sold Date 06/20/25
Style Traditional
Bedrooms 5
Full Baths 2
Half Baths 1
HOA Fees $62/ann
HOA Y/N 1
Abv Grd Liv Area 2,332
Year Built 2018
Lot Size 7,405 Sqft
Acres 0.17
Lot Dimensions 65 x 119
Property Sub-Type Single Family Residence
Property Description
Are you looking for a 5 Bedroom Home in Boiling Springs? Then look no further! This home has 5 (five!) true bedrooms with 4 upstairs and the Owner's Suite on the Main Level! The 4 BR upstairs have carpet and share a full bathroom. The Main Level BR has a large bathroom with dual vanities, separate shower, & a garden tub. The main floor also has a 1/2 bath, formal dining room, living room with a gas fireplace, and a kitchen with a walk-in pantry! Separate Laundry room which leads to a 2-car garage! The kitchen and all 3 baths have granite counters. But wait, there's more! There is a rear covered patio that overlooks a beautifully fenced backyard! The privacy fence has a scalloped finish, and the yard provides a peaceful escape from the cares of the world! Glen Lake is a gated community in the heart of Boiling Springs - convenient to dining, shopping, I-85, I-26 - that offers owners the use of a pond, pool, clubhouse, and playground. There is something for everyone in Glen Lake!
Location
State SC
County Spartanburg
Zoning SFR
Rooms
Main Level Bedrooms 1
Interior
Interior Features Breakfast Bar, Built-in Features, Garden Tub, Open Floorplan, Walk-In Pantry
Heating Central, Heat Pump
Cooling Central Air, Electric
Flooring Carpet, Tile
Fireplaces Type Family Room
Fireplace true
Appliance Dishwasher, Electric Cooktop, Electric Oven, Electric Water Heater
Laundry Laundry Room, Lower Level
Exterior
Garage Spaces 2.0
Fence Back Yard, Front Yard, Privacy
Roof Type Shingle
Street Surface Concrete
Porch Covered, Patio
Garage true
Building
Lot Description Level
Foundation Slab
Sewer Public Sewer
Water City
Architectural Style Traditional
Level or Stories Two
Structure Type Stone Veneer,Vinyl
New Construction false
Schools
Elementary Schools None
Middle Schools None
High Schools None
Others
HOA Name Hinson MgMt.
Senior Community false
Restrictions Architectural Review
Acceptable Financing Cash, Conventional, FHA, VA Loan
Listing Terms Cash, Conventional, FHA, VA Loan
Special Listing Condition None
Read Less Info
Want to know what your home might be worth? Contact us for a FREE valuation!

Our team is ready to help you sell your home for the highest possible price ASAP
© 2025 Listings courtesy of Canopy MLS as distributed by MLS GRID. All Rights Reserved.
Bought with Non Member • Canopy Administration
"My job is to find and attract mastery-based agents to the office, protect the culture, and make sure everyone is happy! "







