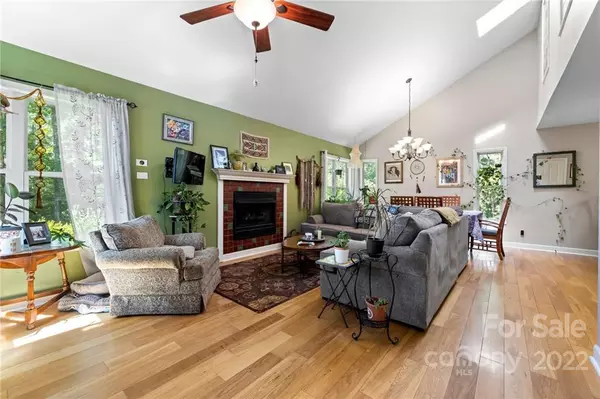$530,000
$525,000
1.0%For more information regarding the value of a property, please contact us for a free consultation.
3 Beds
4 Baths
3,058 SqFt
SOLD DATE : 10/05/2022
Key Details
Sold Price $530,000
Property Type Single Family Home
Sub Type Single Family Residence
Listing Status Sold
Purchase Type For Sale
Square Footage 3,058 sqft
Price per Sqft $173
Subdivision High Country Estates
MLS Listing ID 3892710
Sold Date 10/05/22
Style Contemporary
Bedrooms 3
Full Baths 3
Half Baths 1
HOA Fees $25/ann
HOA Y/N 1
Abv Grd Liv Area 1,834
Year Built 1988
Lot Size 0.760 Acres
Acres 0.76
Property Sub-Type Single Family Residence
Property Description
You don't want to miss this unique home so close to town with mountain views! Enjoy the open concept of this contemporary gem, with vaulted ceilings, hardwoods, and gas fireplace. You can have privacy in the primary bed and bath that have it's own level. There is a separate living space downstairs that has been used as a short-term rental with a separate entrance. Also downstairs there is room for a home office, gym, 4th bedroom, or a second living room. There is over 900 sq ft of decking with an amazing, covered area perfect for entertaining. The yard is level. In the front you can enjoy the mountain views and the back is fenced. Plenty of parking with a garage and 2 car carport.
Location
State NC
County Buncombe
Zoning Open Use
Rooms
Basement Basement, Exterior Entry, Finished, Interior Entry
Main Level Bedrooms 2
Interior
Interior Features Breakfast Bar, Garden Tub, Open Floorplan, Pantry, Walk-In Closet(s)
Heating Baseboard, Central, Electric, Heat Pump
Cooling Ceiling Fan(s), Heat Pump
Flooring Carpet, Tile, Wood
Fireplaces Type Fire Pit, Living Room, Propane
Fireplace true
Appliance Dishwasher, Disposal, Dryer, Electric Cooktop, Electric Oven, Electric Water Heater, Plumbed For Ice Maker, Refrigerator, Washer
Laundry Main Level
Exterior
Exterior Feature Fire Pit
Carport Spaces 2
Fence Fenced
Utilities Available Cable Available
View Mountain(s), Winter, Year Round
Roof Type Shingle
Street Surface Gravel,Paved
Accessibility Two or More Access Exits
Porch Covered, Deck, Front Porch, Porch, Rear Porch, Side Porch, Wrap Around
Building
Lot Description Corner Lot, Level, Private, Wooded, Views
Sewer Septic Installed
Water Well
Architectural Style Contemporary
Level or Stories One and One Half
Structure Type Wood
New Construction false
Schools
Elementary Schools North Buncombe/N. Windy Ridge
Middle Schools North Buncombe
High Schools North Buncombe
Others
HOA Name High Country Estates HOA
Restrictions Subdivision
Acceptable Financing Cash, Conventional
Listing Terms Cash, Conventional
Special Listing Condition None
Read Less Info
Want to know what your home might be worth? Contact us for a FREE valuation!

Our team is ready to help you sell your home for the highest possible price ASAP
© 2025 Listings courtesy of Canopy MLS as distributed by MLS GRID. All Rights Reserved.
Bought with Jenna Markwordt • Nest Realty Asheville

"My job is to find and attract mastery-based agents to the office, protect the culture, and make sure everyone is happy! "







