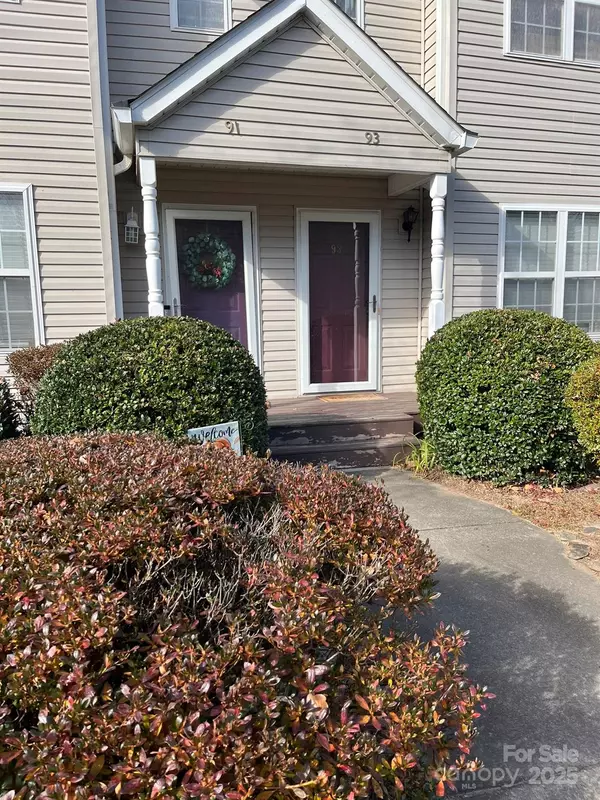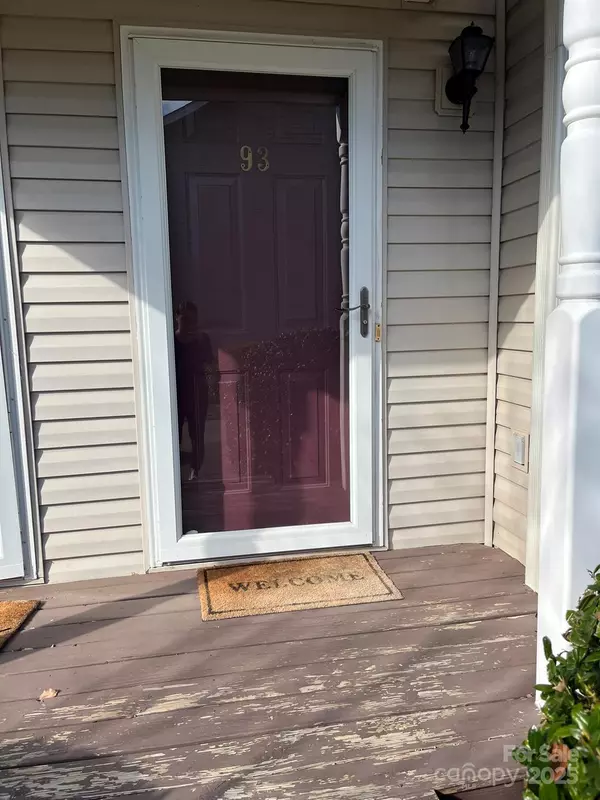
2 Beds
2 Baths
1,096 SqFt
2 Beds
2 Baths
1,096 SqFt
Key Details
Property Type Condo
Sub Type Condominium
Listing Status Active
Purchase Type For Sale
Square Footage 1,096 sqft
Price per Sqft $246
Subdivision Stafford Crossing
MLS Listing ID 4324995
Bedrooms 2
Full Baths 1
Half Baths 1
HOA Fees $175/mo
HOA Y/N 1
Abv Grd Liv Area 1,096
Year Built 2003
Property Sub-Type Condominium
Property Description
Location
State NC
County Henderson
Zoning C-2
Rooms
Primary Bedroom Level Upper
Upper Level Primary Bedroom
Main Level Kitchen
Main Level Dining Area
Upper Level Bathroom-Full
Main Level Living Room
Main Level Breakfast
Upper Level Bedroom(s)
Main Level Bathroom-Half
Interior
Interior Features Attic Stairs Pulldown
Heating Central, Forced Air, Natural Gas
Cooling Central Air
Flooring Tile, Laminate
Fireplace false
Appliance Convection Oven, Dishwasher, Disposal, Dryer, Electric Cooktop, Electric Oven, Electric Range, Exhaust Fan, Freezer, Gas Water Heater, Microwave, Oven, Washer, Washer/Dryer
Laundry Electric Dryer Hookup, In Kitchen, Inside, Main Level, Washer Hookup
Exterior
Exterior Feature Lawn Maintenance
Community Features Sidewalks
Utilities Available Cable Available, Electricity Connected, Natural Gas, Satellite Internet Available, Wired Internet Available
Roof Type Architectural Shingle
Street Surface None,Paved
Porch Deck, Rear Porch
Garage false
Building
Dwelling Type Site Built
Foundation Slab
Sewer Public Sewer
Water City
Level or Stories Two
Structure Type Vinyl
New Construction false
Schools
Elementary Schools Glen Marlow
Middle Schools Rugby
High Schools West Henderson
Others
HOA Name Baldwin Real Estate
Senior Community false
Special Listing Condition None

"My job is to find and attract mastery-based agents to the office, protect the culture, and make sure everyone is happy! "







