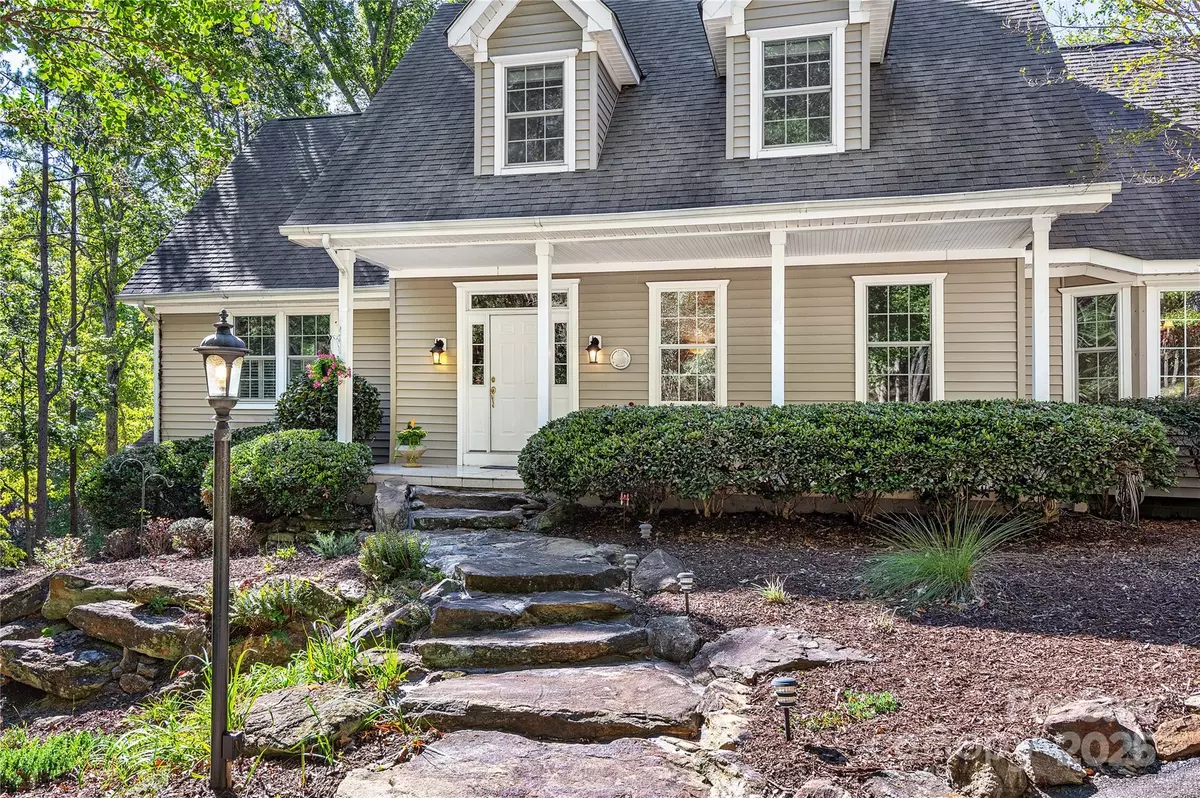
3 Beds
4 Baths
4,467 SqFt
3 Beds
4 Baths
4,467 SqFt
Key Details
Property Type Single Family Home
Sub Type Single Family Residence
Listing Status Active
Purchase Type For Sale
Square Footage 4,467 sqft
Price per Sqft $218
Subdivision Hidden Hills
MLS Listing ID 4324928
Style Transitional
Bedrooms 3
Full Baths 3
Half Baths 1
HOA Fees $300/ann
HOA Y/N 1
Abv Grd Liv Area 3,631
Year Built 2001
Lot Size 10.680 Acres
Acres 10.68
Property Sub-Type Single Family Residence
Property Description
A winding drive leads you to a custom 3-bedroom residence where every detail has been thoughtfully designed to enhance comfort and enjoyment. Entertain with ease through the main-level living spaces, highlighted by a glass-wrapped sunroom overlooking bountiful gardens, Japanese maples, crepe myrtles, the stone fire-pit area, and pond.
The luxurious main-level primary suite features an updated walk-in shower, soaking tub, and enchanting sunset views. The walk-out lower level offers a private full apartment with screened porch, workout/flex room, separate entry, and easy access to the outdoors—ideal for multigenerational living or guest privacy. (4th bedroom located in basement; 3-bedroom septic.)
Car and hobby lovers will appreciate the 30×40 powered shop, dedicated woodworking building, and flexible outdoor space for more garages. An additional 264 sq ft of basement space, not accessible from the home, provides excellent storage or a gardening room.
Recent improvements include:
• Roof replacement and new covered gutters on front and side (2025)
• Replacement of all upper and lower HVAC components (2025)
• Radon test and installation of air exchanger (2025)
• Replacement of deck off screened porch (2024)
Ask for the full features list—this is a rare opportunity to own a beautifully designed, amenity-rich retreat in Green Hill Township.
Location
State NC
County Rutherford
Zoning RES
Rooms
Basement Apartment, Daylight, Exterior Entry, Finished, Interior Entry, Storage Space
Primary Bedroom Level Main
Main Level Bedrooms 1
Main Level Primary Bedroom
Main Level Living Room
Main Level Dining Room
Main Level Den
Main Level Sunroom
Main Level Kitchen
Main Level Laundry
Main Level Breakfast
Main Level Bathroom-Half
Upper Level Bedroom(s)
Main Level Bathroom-Full
Upper Level Bathroom-Full
Upper Level Bedroom(s)
Upper Level Bonus Room
Basement Level Bonus Room
Basement Level Living Room
Basement Level 2nd Kitchen
Basement Level Bathroom-Full
Basement Level Exercise Room
Interior
Interior Features Attic Other, Attic Walk In, Built-in Features, Central Vacuum, Open Floorplan, Pantry, Walk-In Closet(s)
Heating Baseboard, Electric, Heat Pump
Cooling Ceiling Fan(s), Heat Pump
Flooring Carpet, Tile, Wood
Fireplaces Type Bonus Room, Den, Fire Pit
Fireplace true
Appliance Dishwasher, Electric Cooktop, Electric Oven, Electric Range, Exhaust Hood, Filtration System, Microwave, Refrigerator, Washer/Dryer
Laundry Electric Dryer Hookup, Inside, Laundry Room, Main Level, Sink, Washer Hookup
Exterior
Exterior Feature Fire Pit, Dock - Floating, In-Ground Irrigation, Rainwater Catchment, Storage
Garage Spaces 3.0
Fence Chain Link, Partial
Utilities Available Electricity Connected, Propane, Underground Utilities
Waterfront Description Dock,Other - See Remarks
Roof Type Architectural Shingle
Street Surface Asphalt,Paved
Accessibility Two or More Access Exits
Porch Deck, Screened, Side Porch
Garage true
Building
Lot Description Pond(s), Private, Sloped, Creek/Stream, Wooded, Views
Dwelling Type Site Built
Foundation Basement, Crawl Space
Sewer Septic Installed
Water Well
Architectural Style Transitional
Level or Stories One and One Half
Structure Type Vinyl
New Construction false
Schools
Elementary Schools Pinnacle
Middle Schools R-S Middle
High Schools R-S Central
Others
HOA Name Hidden Hills POA - Liana Hart
Senior Community false
Restrictions Deed
Horse Property None
Special Listing Condition None

"My job is to find and attract mastery-based agents to the office, protect the culture, and make sure everyone is happy! "







