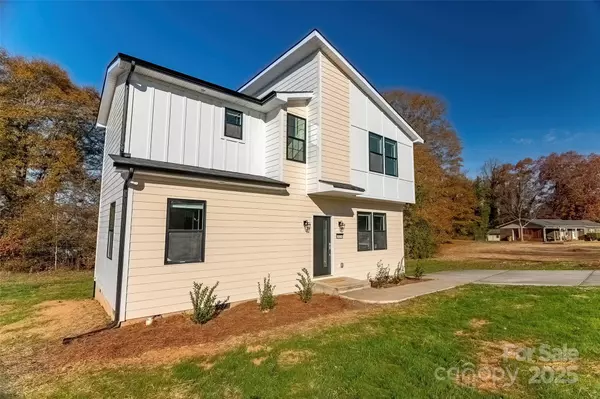
4 Beds
4 Baths
1,372 SqFt
4 Beds
4 Baths
1,372 SqFt
Key Details
Property Type Single Family Home
Sub Type Single Family Residence
Listing Status Active
Purchase Type For Sale
Square Footage 1,372 sqft
Price per Sqft $215
Subdivision Brittain Village
MLS Listing ID 4324954
Bedrooms 4
Full Baths 3
Half Baths 1
Construction Status Completed
Abv Grd Liv Area 1,372
Year Built 2025
Lot Size 0.380 Acres
Acres 0.38
Property Sub-Type Single Family Residence
Property Description
Welcome to this beautifully crafted 4-bedroom, 3 1/2-bath contemporary home offering standout design, premium finishes, and turnkey convenience. Situated on a large open lot, this home features a sleek modern exterior, a large concrete driveway, and clean architectural lines that immediately set it apart.
Step inside to a bright, open-concept layout highlighted by luxury vinyl plank flooring, recessed lighting, and abundant natural light pouring through oversized windows. The spacious living area flows seamlessly into the showpiece kitchen—complete with quartz countertops throughout the entire home, all-white soft-close cabinetry, stainless steel appliances, and a striking herringbone tile backsplash.
This exceptional floor plan includes two primary suites, each with its own private bathroom. Every bathroom in the home showcases modern, custom tile work, matte black fixtures, quartz vanities, frameless or sliding glass shower doors, custom shower niches, and high-end lighting. One upstairs primary bath even features dual sinks and a large quartz vanity.
Upstairs, you'll find additional bedrooms, a wide hallway landing, and beautifully finished spaces perfect for family, guests, or a home office.
Step out the back door onto the rear deck—ideal for grilling, relaxing, and enjoying the privacy of the open backyard. With a flat and usable lot, there is endless potential for outdoor living.
This home offers a perfect blend of function, beauty, and modern craftsmanship. A true turnkey opportunity in the heart of Brittain Village!
Location
State NC
County Cleveland
Zoning Residential
Rooms
Primary Bedroom Level Main
Main Level Bedrooms 1
Upper Level, 12' 3" X 10' 9" Bedroom(s)
Upper Level, 15' 0" X 13' 6" 2nd Primary
Main Level, 15' 0" X 13' 6" Primary Bedroom
Upper Level, 12' 3" X 10' 9" Bedroom(s)
Interior
Heating Heat Pump
Cooling Central Air
Fireplace false
Appliance Electric Range, Microwave, Refrigerator with Ice Maker
Laundry Laundry Closet, Main Level
Exterior
Roof Type Architectural Shingle
Street Surface Concrete,Paved
Garage false
Building
Lot Description Level, Open Lot
Dwelling Type Site Built
Foundation Crawl Space
Builder Name Succession Structures LLC
Sewer Public Sewer
Water City
Level or Stories Two
Structure Type Hardboard Siding,Vinyl
New Construction true
Construction Status Completed
Schools
Elementary Schools James Love
Middle Schools Shelby
High Schools Shelby
Others
Senior Community false
Acceptable Financing Cash, Conventional, FHA, VA Loan
Listing Terms Cash, Conventional, FHA, VA Loan
Special Listing Condition None

"My job is to find and attract mastery-based agents to the office, protect the culture, and make sure everyone is happy! "







