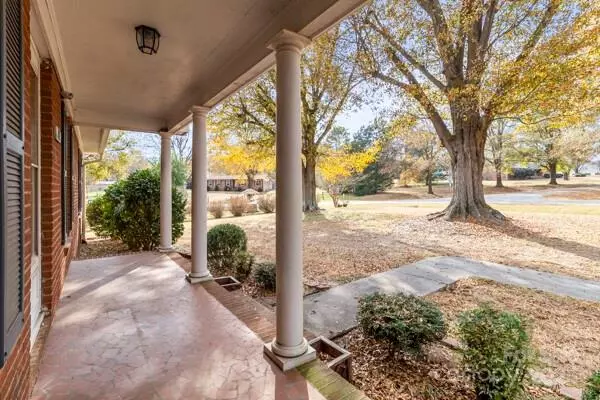
3 Beds
2 Baths
1,411 SqFt
3 Beds
2 Baths
1,411 SqFt
Key Details
Property Type Single Family Home
Sub Type Single Family Residence
Listing Status Active
Purchase Type For Sale
Square Footage 1,411 sqft
Price per Sqft $269
Subdivision Oakmont
MLS Listing ID 4322678
Style Ranch
Bedrooms 3
Full Baths 1
Half Baths 1
Abv Grd Liv Area 1,411
Year Built 1969
Lot Size 0.720 Acres
Acres 0.72
Property Sub-Type Single Family Residence
Property Description
Location
State NC
County Gaston
Zoning R1
Rooms
Primary Bedroom Level Main
Main Level Bedrooms 3
Main Level Primary Bedroom
Main Level Bedroom(s)
Main Level Bedroom(s)
Main Level Bathroom-Full
Main Level Bathroom-Half
Main Level Kitchen
Main Level Family Room
Main Level Dining Area
Interior
Interior Features Attic Stairs Pulldown, Cable Prewire
Heating Central
Cooling Central Air
Flooring Vinyl, Wood
Fireplaces Type Den
Fireplace true
Appliance Dishwasher, Electric Cooktop, Electric Range, Electric Water Heater
Laundry In Garage
Exterior
Garage Spaces 3.0
Fence Back Yard
Utilities Available Cable Connected
Roof Type Architectural Shingle
Street Surface Asphalt,Concrete,Paved
Porch Covered
Garage true
Building
Lot Description Cleared
Dwelling Type Site Built
Foundation Crawl Space
Sewer Septic Installed
Water Well
Architectural Style Ranch
Level or Stories One
Structure Type Brick Full
New Construction false
Schools
Elementary Schools Pinewood Gaston
Middle Schools Mount Holly
High Schools East Gaston
Others
Senior Community false
Acceptable Financing Cash, Conventional, FHA, USDA Loan, VA Loan
Listing Terms Cash, Conventional, FHA, USDA Loan, VA Loan
Special Listing Condition None

"My job is to find and attract mastery-based agents to the office, protect the culture, and make sure everyone is happy! "







