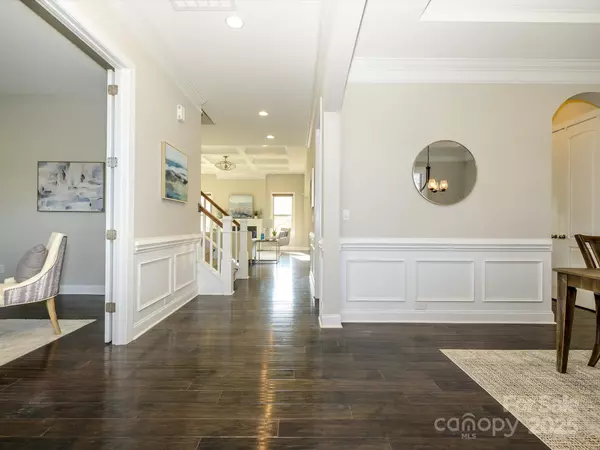
5 Beds
5 Baths
3,928 SqFt
5 Beds
5 Baths
3,928 SqFt
Open House
Sun Nov 23, 11:00am - 1:00pm
Key Details
Property Type Single Family Home
Sub Type Single Family Residence
Listing Status Active
Purchase Type For Sale
Square Footage 3,928 sqft
Price per Sqft $235
Subdivision Bridgemoor
MLS Listing ID 4322733
Bedrooms 5
Full Baths 4
Half Baths 1
Construction Status Completed
HOA Fees $894/ann
HOA Y/N 1
Abv Grd Liv Area 3,928
Year Built 2017
Lot Size 0.560 Acres
Acres 0.56
Lot Dimensions 228' x 151' x 212' x 85'
Property Sub-Type Single Family Residence
Property Description
Step inside to discover gleaming hardwood floors throughout the main level, 10-foot ceilings, crown molding, and wainscoting, setting the tone for the sophisticated living spaces. To the left of the entry, a home office features French doors, plantation shutters, and ceiling fan with light kit—perfect for working from home. To the right, a formal dining room boasts tray ceilings, a stunning chandelier, and plantation shutters, ideal for entertaining.
The great room is an inviting centerpiece with a coffered ceiling, gas-log fireplace with mantle, ceiling fan, and recessed lighting, seamlessly flowing into the gourmet kitchen. Here you'll find 42-inch white cabinets with molding, granite countertops, subway tile backsplash, a large island, gas cooktop, wall oven and microwave, and dishwasher, along with a Butler's pantry and spacious two-door pantry for all your culinary needs. A breakfast nook bathed in natural light completes this chef-ready space.
The main floor guest suite provides privacy and comfort with a walk-in closet, en suite bath with walk-in shower, gentleman-height granite vanity, and tile flooring. A thoughtfully designed mudroom features a stainless steel utility sink, 18-inch tile, and built-in storage, conveniently located off the garage.
Upstairs, wood treads with a carpet runner lead to a series of spacious bedrooms, including a Jack and Jill bath with dual sinks and tile surround. The bonus room with vaulted ceiling and ceiling fan overlooks the backyard, providing a versatile space for recreation or relaxation. The luxurious owner suite is a private retreat with vaulted ceilings, large windows, spa-inspired bath with garden tub, seamless glass walk-in shower, dual vanities, water closet, and an expansive walk-in closet with organizers.
The backyard is a serene oasis designed for entertainment and relaxation, featuring a saline pool with PebbleTec finish, hot tub (sold as-is with no known issues), patio with a pergola and built-in grilling area, deck with seating areas, outdoor fireplace, built-in fire pit, pavilion, greenhouse, raised garden beds, and outbuilding.
With solar energy, this home combines eco-friendly efficiency with upscale living. This has been a non-smoking household.
Location
State NC
County Union
Zoning AF8
Rooms
Primary Bedroom Level Upper
Main Level Bedrooms 1
Main Level, 11' 7" X 16' 7" Study
Main Level, 13' 2" X 13' 5" Kitchen
Main Level, 13' 2" X 9' 4" Breakfast
Main Level, 17' 11" X 20' 0" Great Room
Main Level, 13' 2" X 13' 11" Dining Room
Main Level, 13' 11" X 16' 2" Bedroom(s)
Main Level Bathroom-Full
Main Level Bathroom-Half
Upper Level, 11' 7" X 16' 7" Bedroom(s)
Upper Level, 13' 4" X 13' 11" Bedroom(s)
Upper Level Bathroom-Full
Upper Level Bathroom-Full
Upper Level, 19' 4" X 16' 3" Primary Bedroom
Upper Level, 13' 4" X 13' 11" Bedroom(s)
Upper Level, 17' 11" X 16' 3" Bonus Room
Interior
Interior Features Attic Stairs Pulldown, Breakfast Bar, Entrance Foyer, Kitchen Island, Open Floorplan, Pantry, Walk-In Closet(s)
Heating Active Solar, Forced Air
Cooling Central Air
Flooring Carpet, Tile, Wood
Fireplaces Type Gas Log, Great Room
Fireplace true
Appliance Exhaust Fan, Microwave, Refrigerator with Ice Maker, Wall Oven, Water Softener
Laundry Electric Dryer Hookup, Mud Room, Main Level
Exterior
Exterior Feature Above Ground Hot Tub / Spa, Fire Pit
Garage Spaces 3.0
Fence Back Yard, Fenced
Pool Fenced, In Ground, Salt Water
Utilities Available Cable Connected, Electricity Connected, Natural Gas, Solar
Roof Type Architectural Shingle
Street Surface Concrete,Paved
Porch Covered, Deck, Front Porch, Patio
Garage true
Building
Lot Description Private
Dwelling Type Site Built
Foundation Slab
Builder Name Bonterra
Sewer County Sewer
Water County Water
Level or Stories Two
Structure Type Fiber Cement,Stone Veneer
New Construction false
Construction Status Completed
Schools
Elementary Schools Hemby Bridge
Middle Schools Porter Ridge
High Schools Porter Ridge
Others
HOA Name Red Rocks Mgmt
Senior Community false
Acceptable Financing Cash, Conventional
Listing Terms Cash, Conventional
Special Listing Condition Estate
Virtual Tour https://wehaveashowing.com/view/?s=2661162&nohit=1

"My job is to find and attract mastery-based agents to the office, protect the culture, and make sure everyone is happy! "







