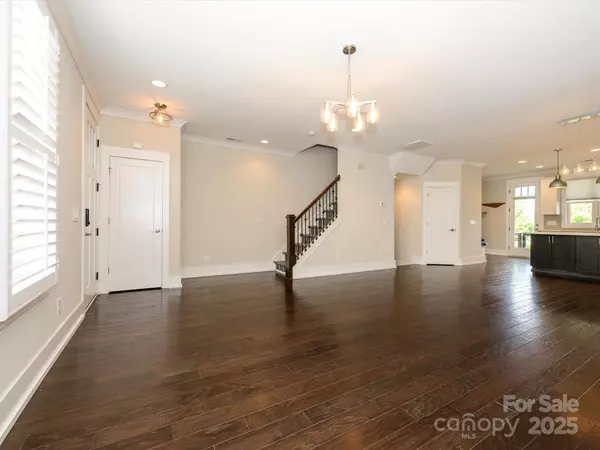
3 Beds
3 Baths
1,966 SqFt
3 Beds
3 Baths
1,966 SqFt
Open House
Sun Nov 23, 1:00pm - 4:00pm
Key Details
Property Type Townhouse
Sub Type Townhouse
Listing Status Active
Purchase Type For Sale
Square Footage 1,966 sqft
Price per Sqft $404
Subdivision Dilworth Towns
MLS Listing ID 4321753
Bedrooms 3
Full Baths 2
Half Baths 1
Construction Status Completed
HOA Fees $279/mo
HOA Y/N 1
Abv Grd Liv Area 1,596
Year Built 2016
Lot Size 1,306 Sqft
Acres 0.03
Property Sub-Type Townhouse
Property Description
PRIME LOCATION! MOVE IN READY, EASY LIVING! Agent related to Seller
Location
State NC
County Mecklenburg
Zoning MUDD
Rooms
Basement Basement Garage Door, Finished
Primary Bedroom Level Upper
Main Level Kitchen
Upper Level Primary Bedroom
Interior
Heating Heat Pump
Cooling Central Air
Fireplace false
Appliance Bar Fridge, Dishwasher, Disposal, Gas Range, Ice Maker, Microwave, Tankless Water Heater
Laundry In Hall, Laundry Closet
Exterior
Garage Spaces 2.0
Street Surface Paved
Garage true
Building
Dwelling Type Site Built
Foundation Basement
Builder Name Meeting Street Homes
Sewer Public Sewer
Water City
Level or Stories Three
Structure Type Brick Partial,Hardboard Siding
New Construction false
Construction Status Completed
Schools
Elementary Schools Dilworth
Middle Schools Sedgefield
High Schools Myers Park
Others
Senior Community false
Acceptable Financing Cash, Conventional
Listing Terms Cash, Conventional
Special Listing Condition None

"My job is to find and attract mastery-based agents to the office, protect the culture, and make sure everyone is happy! "







