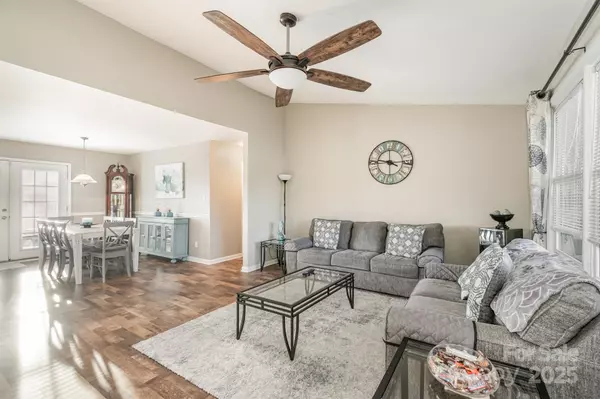
3 Beds
2 Baths
1,316 SqFt
3 Beds
2 Baths
1,316 SqFt
Key Details
Property Type Single Family Home
Sub Type Single Family Residence
Listing Status Active
Purchase Type For Sale
Square Footage 1,316 sqft
Price per Sqft $208
Subdivision Stonybrook
MLS Listing ID 4322818
Bedrooms 3
Full Baths 2
Abv Grd Liv Area 1,316
Year Built 1989
Lot Size 0.320 Acres
Acres 0.32
Property Sub-Type Single Family Residence
Property Description
Located in a convenient area with easy access to shopping and the interstate, this home has so much to offer!
Location
State NC
County Randolph
Zoning R-15
Rooms
Primary Bedroom Level Main
Main Level Bedrooms 3
Main Level, 14' 6" X 19' 3" Primary Bedroom
Main Level, 9' 8" X 11' 10" Bedroom(s)
Main Level, 18' 11" X 13' 1" Living Room
Main Level Bathroom-Full
Main Level, 10' 11" X 14' 0" Dining Room
Main Level, 11' 11" X 13' 1" Bedroom(s)
Main Level Bathroom-Full
Main Level, 11' 2" X 14' 0" Kitchen
Main Level Laundry
Interior
Heating Heat Pump
Cooling Heat Pump
Fireplaces Type Living Room, Wood Burning
Fireplace true
Appliance Dishwasher, Electric Range, Microwave
Laundry Electric Dryer Hookup, In Kitchen, Laundry Closet, Washer Hookup
Exterior
Street Surface Concrete,Paved
Porch Covered, Front Porch
Garage false
Building
Lot Description Cleared, Corner Lot
Dwelling Type Site Built
Foundation Crawl Space
Sewer Public Sewer
Water City
Level or Stories One
Structure Type Vinyl
New Construction false
Schools
Elementary Schools Unspecified
Middle Schools Unspecified
High Schools Unspecified
Others
Senior Community false
Acceptable Financing Cash, Conventional
Listing Terms Cash, Conventional
Special Listing Condition None
Virtual Tour https://listings.nextdoorphotos.com/vd/222928571

"My job is to find and attract mastery-based agents to the office, protect the culture, and make sure everyone is happy! "







