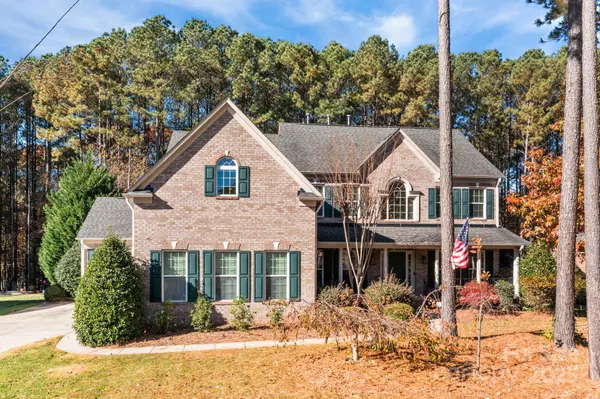
5 Beds
4 Baths
4,685 SqFt
5 Beds
4 Baths
4,685 SqFt
Open House
Sun Nov 23, 1:00pm - 3:00pm
Key Details
Property Type Single Family Home
Sub Type Single Family Residence
Listing Status Active
Purchase Type For Sale
Square Footage 4,685 sqft
Price per Sqft $191
Subdivision Stonewater
MLS Listing ID 4322806
Bedrooms 5
Full Baths 3
Half Baths 1
HOA Fees $1,138/ann
HOA Y/N 1
Abv Grd Liv Area 4,685
Year Built 2010
Lot Size 0.560 Acres
Acres 0.56
Property Sub-Type Single Family Residence
Property Description
The heart of the home is the spacious kitchen, complete with a huge island, granite countertops, stainless steel appliances, and a walk-in pantry, flowing seamlessly into the living area featuring a striking fireplace. Upstairs, the primary suite includes a spa-like bathroom and walk-in closets, while four additional bedrooms and a dedicated media room provide space for family, guests, or work-from-home needs.
Step outside to your private backyard retreat with a hot tub and fire pit, perfect for entertaining or unwinding under the stars.
Stonewater offers an array of community amenities, including a pool, renovated clubhouse, pickleball, volleyball, tennis, and basketball courts, two playgrounds, and walking trails—truly a lifestyle beyond the home itself.
Schedule your private tour today and experience everything this exceptional home and community have to offer!
Location
State NC
County Gaston
Zoning R2
Rooms
Primary Bedroom Level Upper
Main Level Bedrooms 1
Main Level Living Room
Main Level Dining Room
Main Level Bedroom(s)
Main Level Bathroom-Full
Main Level Family Room
Main Level Office
Main Level Kitchen
Main Level Sunroom
Upper Level Bedroom(s)
Upper Level Bedroom(s)
Upper Level Bedroom(s)
Main Level Bathroom-Half
Upper Level Primary Bedroom
Upper Level Bathroom-Full
Upper Level Bathroom-Full
Main Level Laundry
Interior
Interior Features Breakfast Bar, Entrance Foyer, Garden Tub, Open Floorplan, Walk-In Closet(s), Walk-In Pantry
Heating Natural Gas
Cooling Central Air
Flooring Carpet, Tile, Wood
Fireplaces Type Family Room, Gas Log
Fireplace true
Appliance Dishwasher, Disposal, Exhaust Hood, Gas Cooktop, Gas Water Heater, Microwave, Trash Compactor, Wine Refrigerator
Laundry Laundry Room, Main Level
Exterior
Exterior Feature Above Ground Hot Tub / Spa, Fire Pit
Garage Spaces 3.0
Community Features Boat Storage, Clubhouse, Game Court, Lake Access, Outdoor Pool, Picnic Area, Playground, Street Lights, Tennis Court(s), Walking Trails
Utilities Available Cable Available, Electricity Connected, Natural Gas
Waterfront Description Paddlesport Launch Site - Community
Street Surface Concrete,Paved
Porch Front Porch, Patio
Garage true
Building
Lot Description Wooded
Dwelling Type Site Built
Foundation Crawl Space
Sewer Public Sewer
Water City
Level or Stories Two
Structure Type Brick Partial,Hardboard Siding
New Construction false
Schools
Elementary Schools Pinewood Gaston
Middle Schools Stanley
High Schools East Gaston
Others
HOA Name Cedar Management
Senior Community false
Acceptable Financing Cash, Conventional, VA Loan
Listing Terms Cash, Conventional, VA Loan
Special Listing Condition None
Virtual Tour https://my.matterport.com/show/?m=ZAZU4G6KC9P&play=1&brand=0&mls=1&

"My job is to find and attract mastery-based agents to the office, protect the culture, and make sure everyone is happy! "







