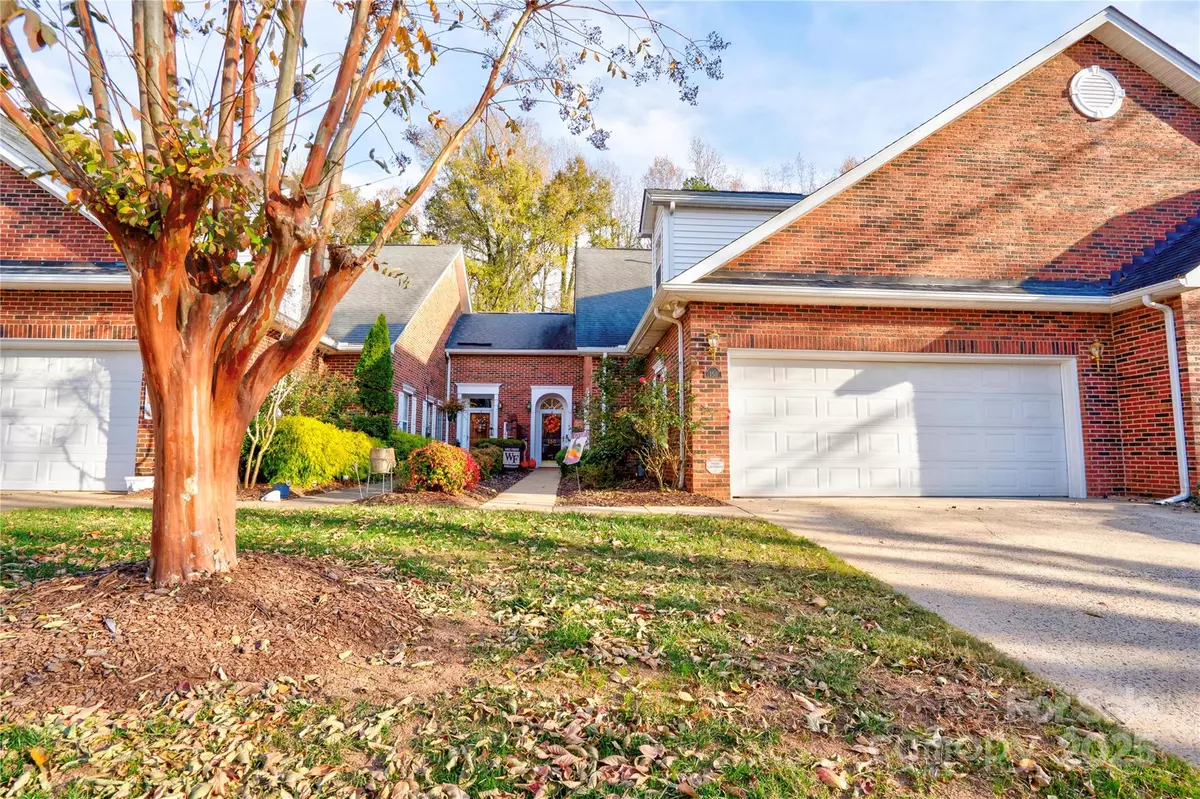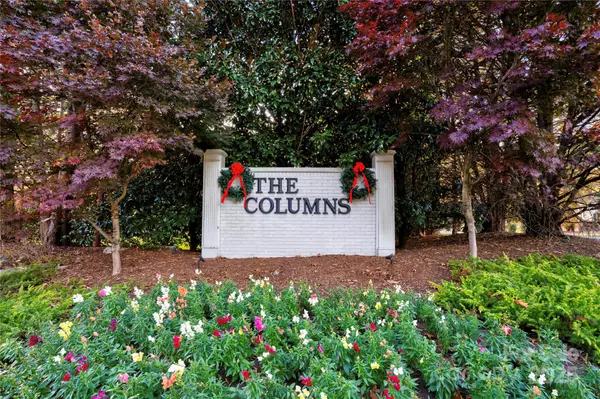
2 Beds
2 Baths
1,616 SqFt
2 Beds
2 Baths
1,616 SqFt
Key Details
Property Type Townhouse
Sub Type Townhouse
Listing Status Active
Purchase Type For Sale
Square Footage 1,616 sqft
Price per Sqft $210
Subdivision The Columns
MLS Listing ID 4323009
Bedrooms 2
Full Baths 2
HOA Fees $200/mo
HOA Y/N 1
Abv Grd Liv Area 1,616
Year Built 1998
Lot Size 2,962 Sqft
Acres 0.068
Property Sub-Type Townhouse
Property Description
Location
State NC
County Cleveland
Zoning R6-CU
Rooms
Primary Bedroom Level Main
Main Level Bedrooms 2
Main Level Primary Bedroom
Main Level Laundry
Main Level Living Room
Main Level Dining Room
Main Level Kitchen
Main Level Bathroom-Full
Main Level Bedroom(s)
Main Level Bathroom-Full
Interior
Heating Natural Gas
Cooling Central Air
Fireplaces Type Gas Log, Living Room
Fireplace true
Appliance Refrigerator, Washer/Dryer
Laundry Laundry Closet, Main Level
Exterior
Garage Spaces 2.0
Utilities Available Electricity Connected, Natural Gas
Street Surface Concrete,Paved
Garage true
Building
Dwelling Type Site Built
Foundation Slab
Sewer Public Sewer
Water City
Level or Stories One
Structure Type Brick Full
New Construction false
Schools
Elementary Schools Jefferson
Middle Schools Shelby
High Schools Shelby
Others
Senior Community false
Special Listing Condition None
Virtual Tour https://view.paradym.com/idx/150-Columns-Circle-Shelby-NC-28150/4948564

"My job is to find and attract mastery-based agents to the office, protect the culture, and make sure everyone is happy! "







