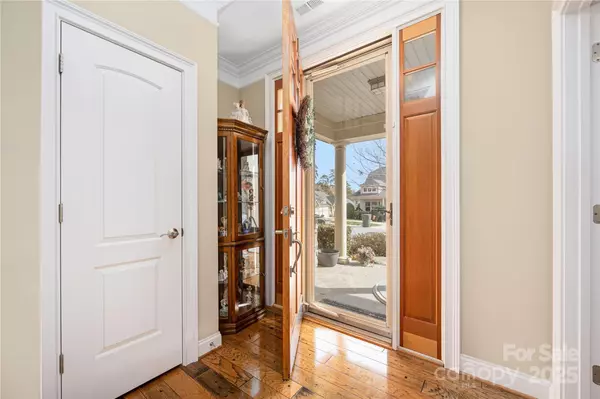
3 Beds
3 Baths
1,746 SqFt
3 Beds
3 Baths
1,746 SqFt
Open House
Sat Nov 22, 1:00pm - 3:00pm
Key Details
Property Type Townhouse
Sub Type Townhouse
Listing Status Active
Purchase Type For Sale
Square Footage 1,746 sqft
Price per Sqft $214
Subdivision Emerald Green
MLS Listing ID 4322054
Style Transitional
Bedrooms 3
Full Baths 2
Half Baths 1
HOA Fees $220/mo
HOA Y/N 1
Abv Grd Liv Area 1,746
Year Built 2007
Lot Size 4,791 Sqft
Acres 0.11
Property Sub-Type Townhouse
Property Description
Inside, the foyer opens to a versatile office/flex room with French doors. The open-concept kitchen includes recently updated Gallery stainless steel appliances, granite counters, ample pantry space with custom storage, and a functional layout ideal for everyday living. The kitchen flows into the vaulted two-story great room with gas-log fireplace and adjoining dining area. New Andersen sliders lead to a private, low-maintenance Trex deck and paver patio, perfect for outdoor enjoyment.
The main-level Primary Suite features a coffered ceiling, large walk-in closet, and a newly updated ensuite bath with a dual walk-in tile shower, granite counters, and refreshed fixtures.
Upstairs offers a cozy reading nook, two comfortable bedrooms—one with a walk-in closet—and an updated full bath with granite counters and a new toilet.
Recent Updates - Roof 2024, HVAC 2023, Tankless hot water heater 2021, New Gas Logs w/ remote. Simply Safe security conveys, Ring doorbell, Video garage door key pad w/ MyQ app.
Clubhouse with fitness equipment just steps away, plus a fantastic gathering area featuring a full kitchen, a see-through fireplace on the covered rear patio, beautifully maintained English gardens, and community walking trails.
Located in a prime Mooresville location, close to shopping, hospitals, and everyday conveniences, this property delivers comfort, flexibility, and low-maintenance living in a highly desirable community.
Location
State NC
County Iredell
Zoning TN
Rooms
Primary Bedroom Level Main
Main Level Bedrooms 1
Main Level Great Room-Two Story
Upper Level Bedroom(s)
Main Level Dining Area
Main Level Kitchen
Main Level Office
Upper Level Bedroom(s)
Main Level Primary Bedroom
Upper Level Bathroom-Full
Upper Level Sitting
Main Level Bathroom-Full
Main Level Bathroom-Half
Main Level Laundry
Interior
Interior Features Attic Stairs Pulldown, Entrance Foyer, Kitchen Island, Open Floorplan, Pantry, Storage, Walk-In Closet(s)
Heating Forced Air, Heat Pump, Natural Gas
Cooling Ceiling Fan(s), Central Air
Flooring Carpet, Hardwood, Tile
Fireplaces Type Gas Log, Gas Unvented, Great Room
Fireplace true
Appliance Dishwasher, Disposal, Gas Range, Microwave, Refrigerator, Tankless Water Heater, Washer/Dryer
Laundry Laundry Room, Main Level, Sink
Exterior
Exterior Feature Lawn Maintenance
Garage Spaces 2.0
Fence Back Yard
Community Features Clubhouse, Fitness Center, Walking Trails
Roof Type Architectural Shingle
Street Surface Cobblestone,Concrete,Paved
Porch Deck, Front Porch, Patio
Garage true
Building
Lot Description End Unit
Dwelling Type Site Built
Foundation Slab
Sewer Public Sewer
Water City
Architectural Style Transitional
Level or Stories One and One Half
Structure Type Fiber Cement,Stone Veneer
New Construction false
Schools
Elementary Schools Unspecified
Middle Schools Unspecified
High Schools Mooresville
Others
Pets Allowed Yes
HOA Name Red Rock Mgmt
Senior Community false
Acceptable Financing Cash, Conventional, FHA, VA Loan
Listing Terms Cash, Conventional, FHA, VA Loan
Special Listing Condition None

"My job is to find and attract mastery-based agents to the office, protect the culture, and make sure everyone is happy! "







