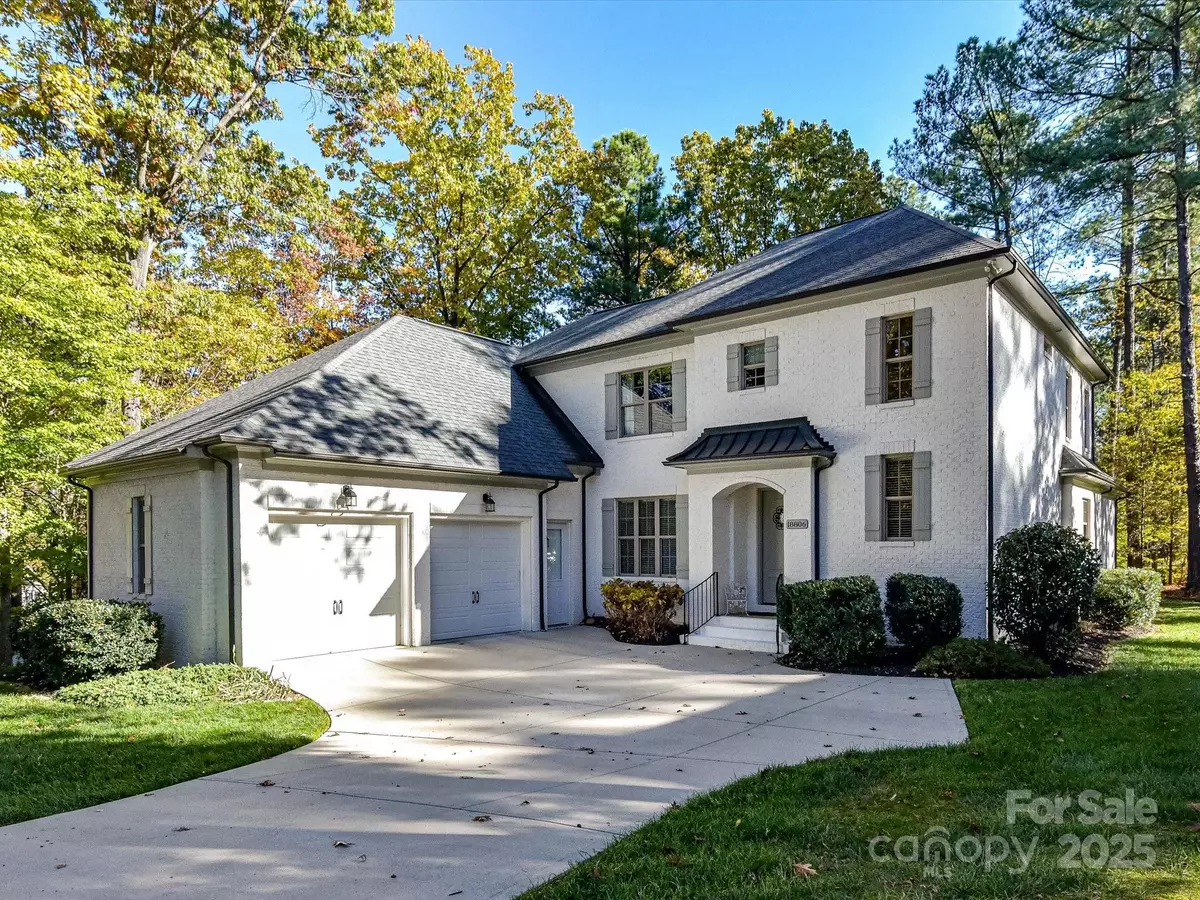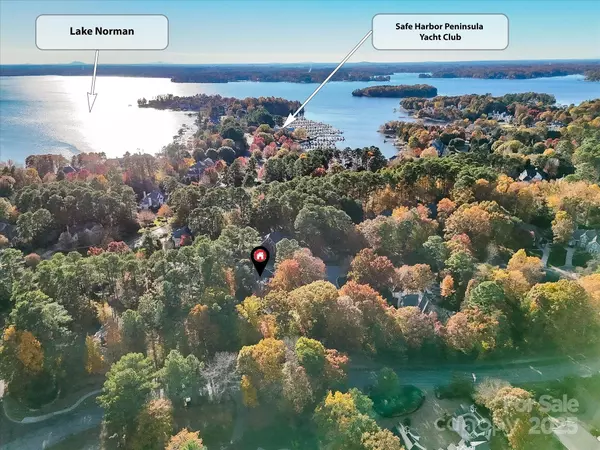
4 Beds
4 Baths
3,260 SqFt
4 Beds
4 Baths
3,260 SqFt
Key Details
Property Type Single Family Home
Sub Type Single Family Residence
Listing Status Active
Purchase Type For Sale
Square Footage 3,260 sqft
Price per Sqft $414
Subdivision The Peninsula
MLS Listing ID 4322163
Style Transitional
Bedrooms 4
Full Baths 3
Half Baths 1
HOA Fees $787/Semi-Annually
HOA Y/N 1
Abv Grd Liv Area 3,260
Year Built 2016
Lot Size 0.438 Acres
Acres 0.438
Property Sub-Type Single Family Residence
Property Description
The main level includes the primary suite plus an additional bedroom currently used as an office, ideal for guests or remote work. Upstairs are two spacious bedrooms and a bonus room, two full baths, and generous storage. Elegant details include hardwood floors throughout, designer lighting, and refined craftsmanship.
Surrounded by mature trees, this home offers privacy and convenience—just moments from The Peninsula Golf Club, Yacht Club, shops, restaurants, and top-rated schools.
Location
State NC
County Mecklenburg
Zoning GR
Rooms
Primary Bedroom Level Main
Main Level Bedrooms 2
Main Level Primary Bedroom
Main Level Bathroom-Full
Main Level Bedroom(s)
Main Level Great Room
Main Level Bathroom-Half
Main Level Kitchen
Main Level Dining Room
Main Level Laundry
Upper Level Bedroom(s)
Upper Level Bathroom-Full
Upper Level Bedroom(s)
Upper Level Bonus Room
Upper Level Bathroom-Full
Interior
Interior Features Attic Walk In, Built-in Features, Garden Tub, Kitchen Island, Open Floorplan, Walk-In Closet(s)
Heating Central, Floor Furnace, Forced Air, Natural Gas, Zoned
Cooling Electric, Heat Pump, Zoned
Flooring Carpet, Tile, Wood
Fireplaces Type Gas Log, Great Room
Fireplace true
Appliance Dishwasher, Exhaust Hood, Gas Range, Microwave, Refrigerator
Laundry Laundry Room, Main Level
Exterior
Exterior Feature In-Ground Irrigation
Garage Spaces 2.0
Community Features Clubhouse, Fitness Center, Golf, Lake Access, Outdoor Pool, Pickleball, Picnic Area, Playground, Recreation Area, Sidewalks, Sport Court, Street Lights, Tennis Court(s), Walking Trails
Street Surface Concrete,Paved
Porch Covered, Front Porch, Rear Porch, Screened
Garage true
Building
Lot Description Cul-De-Sac, Level, Wooded
Dwelling Type Site Built
Foundation Crawl Space
Sewer Public Sewer
Water City
Architectural Style Transitional
Level or Stories Two
Structure Type Brick Full
New Construction false
Schools
Elementary Schools Cornelius
Middle Schools Bailey
High Schools William Amos Hough
Others
HOA Name Hawthorne Management
Senior Community false
Restrictions Architectural Review,Subdivision
Acceptable Financing Cash, Conventional, VA Loan
Listing Terms Cash, Conventional, VA Loan
Special Listing Condition None
Virtual Tour https://vimeo.com/reviews/bb4ff55a-b55b-4d07-b7e1-68d3669d7241/videos/1137392855

"My job is to find and attract mastery-based agents to the office, protect the culture, and make sure everyone is happy! "







