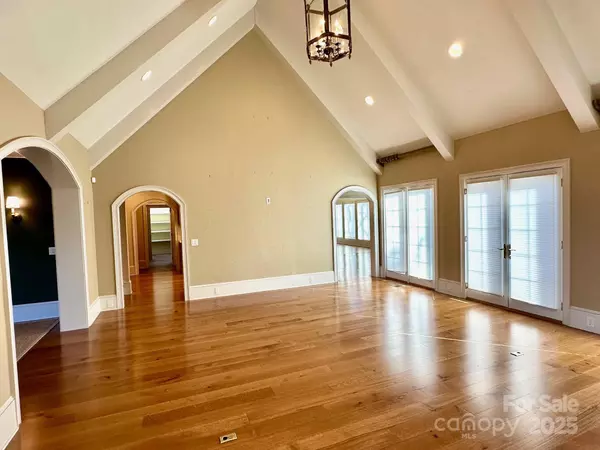
3 Beds
4 Baths
4,383 SqFt
3 Beds
4 Baths
4,383 SqFt
Key Details
Property Type Single Family Home
Sub Type Single Family Residence
Listing Status Active
Purchase Type For Sale
Square Footage 4,383 sqft
Price per Sqft $365
Subdivision Jefferson Landing
MLS Listing ID 4320460
Style French Provincial,Traditional,Tudor
Bedrooms 3
Full Baths 3
Half Baths 1
HOA Fees $2,000/ann
HOA Y/N 1
Abv Grd Liv Area 3,302
Year Built 2013
Lot Size 1.169 Acres
Acres 1.169
Property Sub-Type Single Family Residence
Property Description
built residence nestled within this exquisite gated golf course community. Designed with timeless details
throughout, this home showcases a gorgeous entry into the formal living room with high vaulted
ceilings, modern fireplace and exposed beams, elegant arched doorways throughout and lovely 6" white
oak flooring that create an open, airy sophistication. The heart of the home features hemlock custom
cabinetry in the kitchen paired with quartz countertops, GE Monogram appliances and walk-in laundry/pantry, hemlock paneling and built-in shelves in the library and an inviting sunroom blending natural beauty with
exceptional quality and functionality. The main level primary suite is a dream with a vaulted ceiling,
access to the rear deck and bath with walk-in shower, soaking tub and walk-in closet. The upper floor
offers 2 guest suites, each with a full bath and bonus space. The lower level expands the home's
versatility with additional guest space, unfinished space with endless possibilities and amazing storage.
Every room is thoughtfully designed to capture the spectacular mountain and river views. From its
architectural detailing to its warm, natural finishes, this home embodies comfort, and craftsmanship at
the highest level—while also offering privacy, beauty, and access to world-class golf and outdoor
recreation. Beyond the gate, enjoy activities including kayaking, floating or fishing along the scenic New
River, or exploring the beauty of the Blue Ridge Parkway, just a short drive away. When it's time to
unwind, visit the bustling downtown of West Jefferson, filled with unique restaurants, vibrant art
galleries, and charming shops. Whether you're seeking adventure or relaxation, this extraordinary home
places you in the center of the High Country lifestyle and will capture your heart!!
Location
State NC
County Ashe
Zoning None
Rooms
Basement Exterior Entry, Full, Interior Entry, Partially Finished, Storage Space, Walk-Out Access
Primary Bedroom Level Main
Main Level Bedrooms 1
Main Level Primary Bedroom
Main Level Kitchen
Main Level Living Room
Main Level Great Room
Interior
Interior Features Attic Walk In, Built-in Features, Entrance Foyer, Open Floorplan, Pantry, Storage, Walk-In Closet(s), Walk-In Pantry
Heating Electric, Forced Air, Heat Pump, Natural Gas
Cooling Central Air, Electric, Heat Pump
Fireplaces Type Den, Gas Vented, Great Room
Fireplace true
Appliance Dishwasher, Double Oven, Dryer, Electric Water Heater, Exhaust Hood, Gas Range, Indoor Grill, Washer, Washer/Dryer
Laundry Laundry Room, Main Level, Sink
Exterior
Garage Spaces 2.0
Community Features Clubhouse, Fitness Center, Gated, Golf, Outdoor Pool, Pickleball, Picnic Area, Playground, Pond, Putting Green, Recreation Area, Sport Court, Street Lights, Tennis Court(s)
Utilities Available Fiber Optics, Natural Gas, Underground Power Lines, Underground Utilities
View Long Range, Mountain(s), Water, Year Round
Roof Type Composition
Street Surface Concrete,Paved
Garage true
Building
Dwelling Type Site Built
Foundation Basement, Slab
Sewer Septic Installed
Water Community Well
Architectural Style French Provincial, Traditional, Tudor
Level or Stories Two
Structure Type Brick Partial,Other - See Remarks
New Construction false
Schools
Elementary Schools Mountain View
Middle Schools Ashe County
High Schools Ashe County
Others
HOA Name JL POA
Senior Community false
Acceptable Financing Cash, Conventional
Listing Terms Cash, Conventional
Special Listing Condition None

"My job is to find and attract mastery-based agents to the office, protect the culture, and make sure everyone is happy! "







