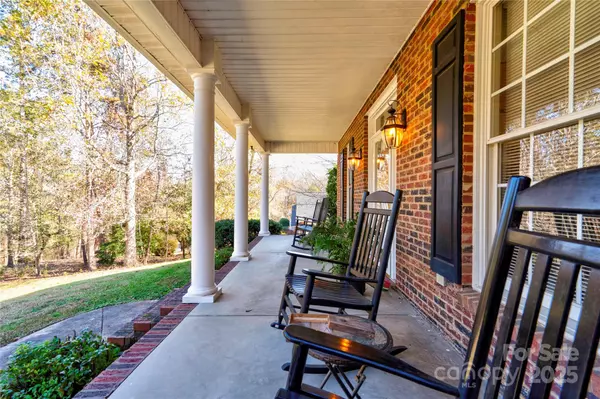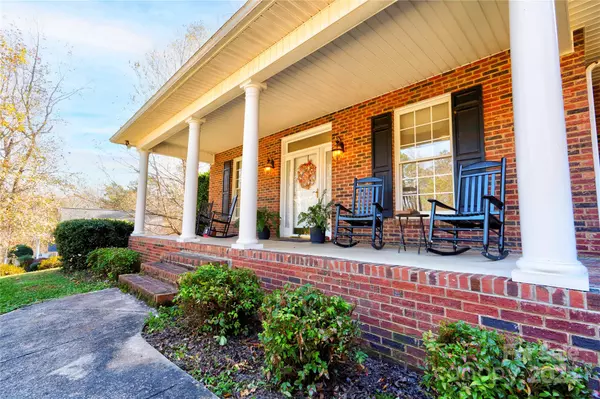
3 Beds
2 Baths
2,033 SqFt
3 Beds
2 Baths
2,033 SqFt
Key Details
Property Type Single Family Home
Sub Type Single Family Residence
Listing Status Pending
Purchase Type For Sale
Square Footage 2,033 sqft
Price per Sqft $215
Subdivision Hawks Ridge
MLS Listing ID 4321379
Style Traditional
Bedrooms 3
Full Baths 2
Abv Grd Liv Area 2,033
Year Built 2002
Lot Size 0.747 Acres
Acres 0.747
Property Sub-Type Single Family Residence
Property Description
Location
State NC
County Cleveland
Zoning R15
Rooms
Primary Bedroom Level Main
Main Level Bedrooms 3
Main Level, 14' 0" X 12' 0" Primary Bedroom
Interior
Heating Heat Pump
Cooling Heat Pump
Flooring Carpet, Vinyl, Wood
Fireplaces Type Living Room
Fireplace true
Appliance Dishwasher, Electric Range, Microwave, Refrigerator
Laundry Laundry Closet
Exterior
Exterior Feature Storage
Garage Spaces 2.0
Fence Back Yard
Community Features None
Utilities Available Cable Available
Roof Type Architectural Shingle
Street Surface Concrete,Paved
Accessibility Two or More Access Exits
Porch Front Porch, Rear Porch
Garage true
Building
Lot Description Cul-De-Sac
Dwelling Type Site Built
Foundation Crawl Space
Sewer Septic Installed
Water City
Architectural Style Traditional
Level or Stories 1 Story/F.R.O.G.
Structure Type Brick Partial,Vinyl
New Construction false
Schools
Elementary Schools Boiling Springs
Middle Schools Crest
High Schools Crest
Others
Senior Community false
Acceptable Financing Cash, Conventional, FHA, USDA Loan, VA Loan
Horse Property None
Listing Terms Cash, Conventional, FHA, USDA Loan, VA Loan
Special Listing Condition None

"My job is to find and attract mastery-based agents to the office, protect the culture, and make sure everyone is happy! "







