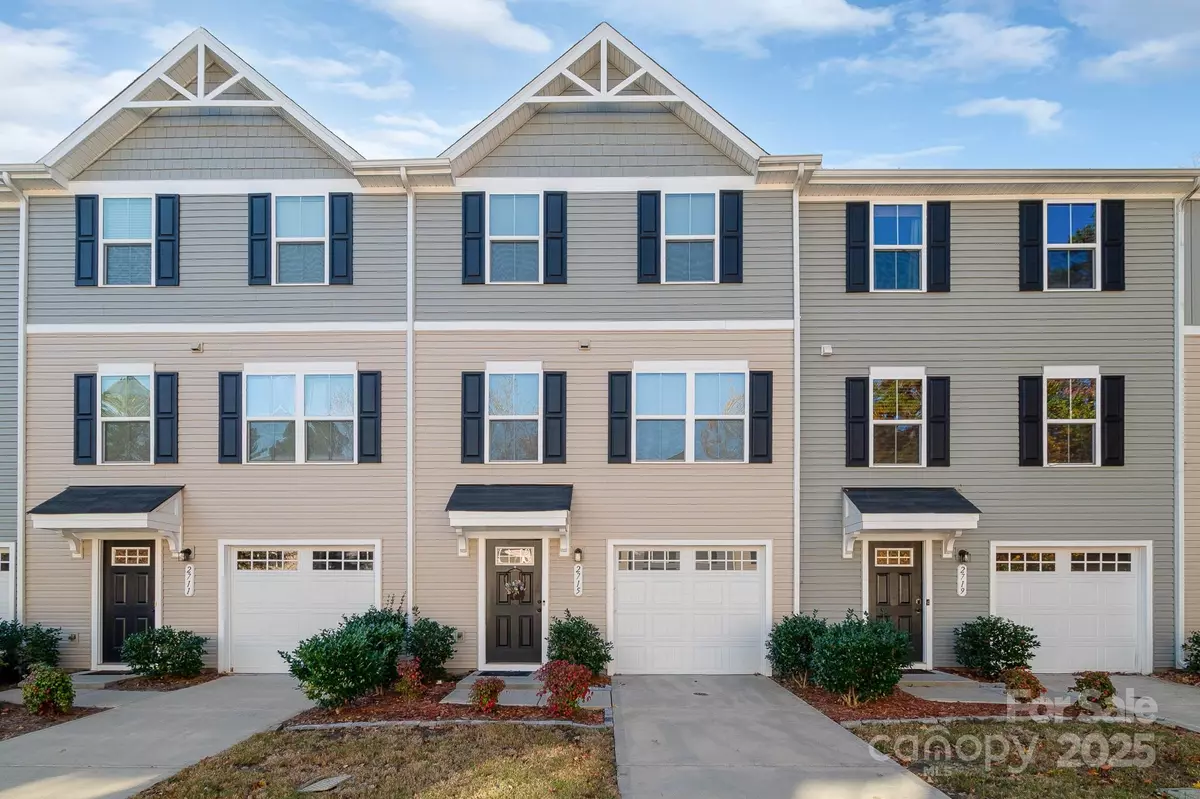
4 Beds
3 Baths
1,413 SqFt
4 Beds
3 Baths
1,413 SqFt
Open House
Sat Nov 22, 12:00pm - 2:00pm
Key Details
Property Type Townhouse
Sub Type Townhouse
Listing Status Active
Purchase Type For Sale
Square Footage 1,413 sqft
Price per Sqft $208
Subdivision North End Commons
MLS Listing ID 4320371
Bedrooms 4
Full Baths 2
Half Baths 1
HOA Fees $245/mo
HOA Y/N 1
Abv Grd Liv Area 1,413
Year Built 2020
Lot Size 1,742 Sqft
Acres 0.04
Property Sub-Type Townhouse
Property Description
Step into a low 3.1% interest rate with ~26 years remaining and avoid major out-of-pocket costs vs. a new loan. Buyer pays seller's equity at closing and saves thousands with no lender title policy, no appraisal fee, no survey, and no upfront mortgage insurance premium required. Opportunities like this are rare — don't miss it!
This mint-condition 3-story townhome is just 5 miles from Uptown Charlotte and offers a bright, open floor plan with a spacious eat-in kitchen, island, and large family room — perfect for hosting or everyday living.
The lower-level bonus room provides flexible use — ideal for a guest suite, office, gym, playroom, or entertainment room — and opens to a private patio with green space.
Includes 4 bedrooms, 2.5 baths, and a serene primary suite with walk-in closet and en-suite bath. Washer, dryer, refrigerator remain, water covered by HOA, and all furniture negotiable to make your move effortless.
Convenient to shopping, dining, major highways, parks, and entertainment.
Priced to sell — all offers welcome!
Location
State NC
County Mecklenburg
Zoning N2-B
Rooms
Primary Bedroom Level Upper
Main Level Bedrooms 1
Upper Level Primary Bedroom
Upper Level Bedroom(s)
Upper Level Bedroom(s)
Upper Level Bathroom-Full
Upper Level Bathroom-Full
Main Level Bathroom-Half
Main Level Living Room
Main Level Dining Area
Main Level Kitchen
Upper Level Laundry
Lower Level Bed/Bonus
Interior
Interior Features Cable Prewire, Entrance Foyer, Kitchen Island, Open Floorplan, Walk-In Closet(s)
Heating Electric
Cooling Central Air
Flooring Carpet, Vinyl
Fireplace false
Appliance Dishwasher, Disposal, Electric Cooktop, Electric Oven, Electric Water Heater, Microwave, Refrigerator, Washer, Washer/Dryer
Laundry Laundry Closet, Upper Level
Exterior
Exterior Feature Lawn Maintenance
Garage Spaces 1.0
Street Surface Concrete,Paved
Porch Deck
Garage true
Building
Lot Description Level, Open Lot
Dwelling Type Site Built
Foundation Slab
Sewer Public Sewer
Water City
Level or Stories Three
Structure Type Vinyl
New Construction false
Schools
Elementary Schools Unspecified
Middle Schools Unspecified
High Schools Unspecified
Others
Pets Allowed Yes
HOA Name Cam's
Senior Community false
Acceptable Financing Cash, Conventional, FHA, VA Loan
Listing Terms Cash, Conventional, FHA, VA Loan
Special Listing Condition None

"My job is to find and attract mastery-based agents to the office, protect the culture, and make sure everyone is happy! "







