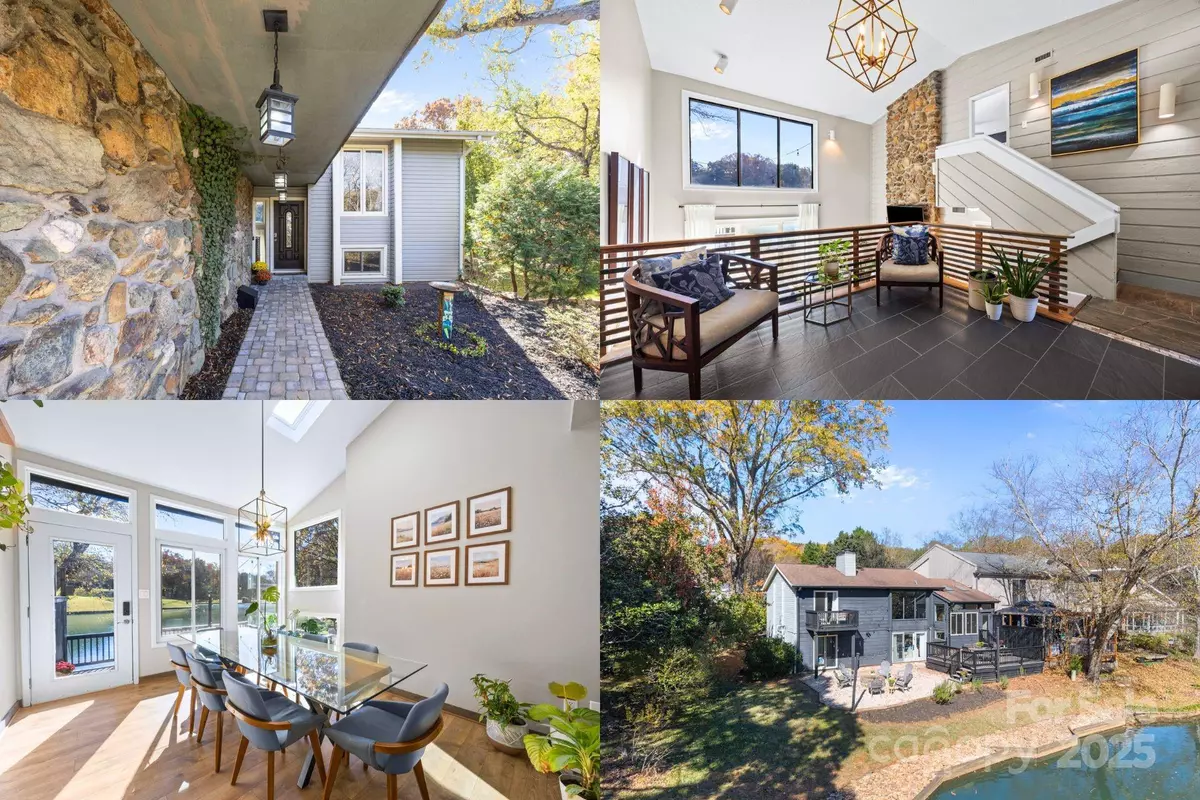
3 Beds
2 Baths
1,643 SqFt
3 Beds
2 Baths
1,643 SqFt
Open House
Sat Nov 15, 12:00pm - 2:00pm
Key Details
Property Type Townhouse
Sub Type Townhouse
Listing Status Coming Soon
Purchase Type For Sale
Square Footage 1,643 sqft
Price per Sqft $283
Subdivision Raintree
MLS Listing ID 4320410
Bedrooms 3
Full Baths 2
HOA Fees $237/ann
HOA Y/N 1
Abv Grd Liv Area 1,643
Year Built 1972
Lot Size 5,227 Sqft
Acres 0.12
Property Sub-Type Townhouse
Property Description
The main level features a versatile loft-style entry with built-in shelving that opens to an upgraded custom gourmet kitchen and bar—an entertainer's dream with high-end appliances, stunning custom cabinetry, waterfall quartz countertops and backsplash, and open shelving. Bright and airy with crisp finishes and sophisticated lighting, the space seamlessly flows into the dining area with vaulted ceilings and abundant natural light, perfect for hosting gatherings or everyday living. Step outside to a large deck off the dining area, ideal for dinner parties or relaxing evenings by the firepit while enjoying breathtaking water views.
The lower level centers around a gorgeous two-story stacked-stone fireplace in the inviting living room, complemented by two comfortable bedrooms and an updated full bath. The primary suite offers a private retreat featuring a stacked-stone fireplace and a private balcony to enjoy spectacular water views and abundant wildlife. The suite's luxurious ensuite includes dual vanities and a spacious walk-in closet—your sanctuary for relaxation and breathtaking scenery.
Enjoy multiple outdoor living spaces overlooking tranquil water and golf course vistas. Additional features include an oversized two-car garage and recent updates such as new electrical and gas lines throughout, a fully remodeled kitchen in 2023, 2 new HVAC systems and hot water tank, new tile flooring, and fresh paint throughout.
Experience the comfort and privacy of a single-family home with the convenience of townhome living—plus no monthly HOA fees and waived Raintree Country Club initiation fee! Don't miss your chance to own one of Raintree's best-kept secrets. Schedule your showing today!
Location
State NC
County Mecklenburg
Zoning R-15PUD
Rooms
Main Level Kitchen
Main Level Dining Room
Main Level Sitting
Lower Level Bedroom(s)
Lower Level Great Room-Two Story
Lower Level Bedroom(s)
Lower Level Bathroom-Full
Upper Level Primary Bedroom
Upper Level Bathroom-Full
Interior
Interior Features Breakfast Bar, Built-in Features, Open Floorplan, Walk-In Closet(s)
Heating Forced Air, Natural Gas
Cooling Central Air
Flooring Laminate, Tile
Fireplaces Type Great Room, Primary Bedroom, Wood Burning
Fireplace true
Appliance Dishwasher, Disposal, Gas Range, Refrigerator with Ice Maker
Laundry Main Level
Exterior
Exterior Feature Fire Pit
Garage Spaces 2.0
Community Features Playground, Pond, Recreation Area, Sidewalks, Street Lights, Walking Trails
Utilities Available Cable Available, Natural Gas
Waterfront Description None
View Golf Course, Water
Roof Type Architectural Shingle
Street Surface Asphalt,Paved
Porch Balcony, Deck, Rear Porch
Garage true
Building
Lot Description Cul-De-Sac, End Unit, On Golf Course, Pond(s)
Dwelling Type Site Built
Foundation Slab
Sewer Public Sewer
Water City
Level or Stories Tri-Level
Structure Type Stone,Wood
New Construction false
Schools
Elementary Schools Olde Providence
Middle Schools South Charlotte
High Schools Providence
Others
HOA Name CSI Properties
Senior Community false
Restrictions Architectural Review
Acceptable Financing Cash, Conventional
Listing Terms Cash, Conventional
Special Listing Condition None

"My job is to find and attract mastery-based agents to the office, protect the culture, and make sure everyone is happy! "







