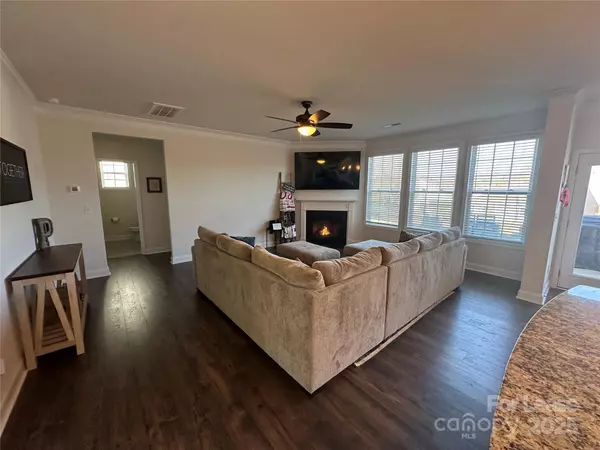
4 Beds
3 Baths
2,558 SqFt
4 Beds
3 Baths
2,558 SqFt
Key Details
Property Type Single Family Home
Sub Type Single Family Residence
Listing Status Active
Purchase Type For Rent
Square Footage 2,558 sqft
Subdivision The Farm At Ingleside
MLS Listing ID 4318044
Style Traditional
Bedrooms 4
Full Baths 3
Abv Grd Liv Area 2,558
Year Built 2020
Lot Size 6,969 Sqft
Acres 0.16
Property Sub-Type Single Family Residence
Property Description
Interior Features include:
Gourmet Kitchen: The heart of the home features a chef-ready kitchen complete with premium upgrades: stainless steel appliances, a sought-after gas stove, sleek quartz countertops, and a massive walk-in pantry for all your storage needs.
Open Concept Design: The main floor boasts a bright, open-concept living area that flows seamlessly into the dining space, making it ideal for entertaining and daily life. Cozy Gathering Space: Relax and unwind by the beautiful fireplace in the main living room on cool evenings. Retreat-Style Primary Suite: Upstairs, you'll find a large, private Primary Bedroom Suite with an expansive bathroom and walk-in closet, offering a true sanctuary.
Community & Location Perks:
Living at The Farms at Ingleside Crossing means access to top-tier, resort-style amenities right outside your door:
Community Pool for summer fun and relaxation.
On-site Fitness Center/Gym to keep up with your healthy lifestyle.
Neighborhood Playground for the kids.
The excellent location is a commuter's dream, offering easy access to NC-16, making the drive to Charlotte quick and convenient. You'll also be just minutes from the recreational paradise of Lake Norman, with its boating, dining, and parks.
Please visit our website, under the Lease tab, to see if a property is still available and to review our rental requirements. A credit and criminal background check are a part of the application process. $75 application fee per adult, 18+. Small pets ok (25 lb max) with a non-refundable $500 pet fee.. All pets must be approved by our third-party Pet Screening service. If approved we offer a security deposit alternative for those that qualify through Obligo.
Don't miss the opportunity to live in this highly desirable home and community!
Location
State NC
County Lincoln
Rooms
Main Level Bedrooms 1
Upper Level Primary Bedroom
Main Level Bedroom(s)
Main Level Bathroom-Full
Main Level Kitchen
Main Level Dining Room
Main Level Dining Area
Main Level Great Room
Upper Level Bedroom(s)
Upper Level Bedroom(s)
Upper Level Bonus Room
Upper Level Laundry
Interior
Interior Features Breakfast Bar, Drop Zone, Kitchen Island, Open Floorplan, Pantry, Walk-In Closet(s)
Heating Central
Cooling Central Air
Flooring Carpet, Hardwood
Fireplaces Type Gas, Great Room
Furnishings Unfurnished
Fireplace true
Appliance Dishwasher, Disposal, Gas Range, Ice Maker, Microwave, Refrigerator
Laundry Laundry Room
Exterior
Garage Spaces 2.0
Community Features Clubhouse, Fitness Center, Outdoor Pool, Playground, Sidewalks, Street Lights, Walking Trails
Roof Type Architectural Shingle
Street Surface Concrete,Paved
Porch Covered, Front Porch, Patio
Garage true
Building
Foundation Slab
Sewer County Sewer
Water County Water
Architectural Style Traditional
Level or Stories Two
Schools
Elementary Schools Catawba Springs
Middle Schools East Lincoln
High Schools East Lincoln
Others
Pets Allowed Conditional
Senior Community false

"My job is to find and attract mastery-based agents to the office, protect the culture, and make sure everyone is happy! "







