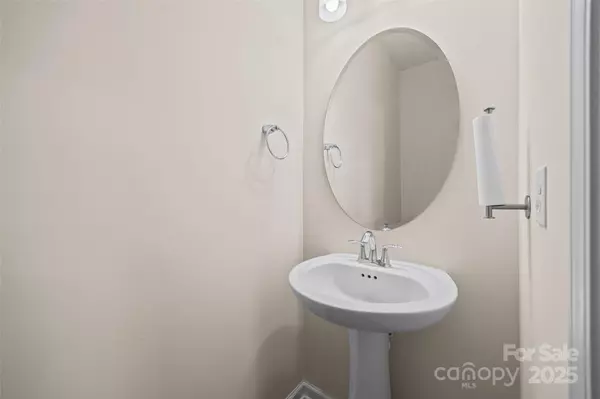
3 Beds
3 Baths
2,171 SqFt
3 Beds
3 Baths
2,171 SqFt
Open House
Sat Nov 08, 11:00am - 1:00pm
Key Details
Property Type Single Family Home
Sub Type Single Family Residence
Listing Status Active
Purchase Type For Sale
Square Footage 2,171 sqft
Price per Sqft $216
Subdivision Waterside
MLS Listing ID 4318670
Bedrooms 3
Full Baths 2
Half Baths 1
HOA Fees $300/qua
HOA Y/N 1
Abv Grd Liv Area 2,171
Year Built 2018
Lot Size 7,405 Sqft
Acres 0.17
Property Sub-Type Single Family Residence
Property Description
Location
State SC
County York
Zoning MXU
Rooms
Upper Level, 15' 0" X 14' 11" Primary Bedroom
Main Level, 12' 3" X 14' 11" Breakfast
Main Level, 15' 4" X 14' 11" Living Room
Main Level, 11' 10" X 14' 7" Kitchen
Main Level, 12' 3" X 11' 9" Dining Room
Upper Level, 12' 4" X 12' 6" Bedroom(s)
Upper Level, 12' 3" X 12' 10" Bedroom(s)
Upper Level, 5' 8" X 8' 6" Laundry
Upper Level, 5' 5" X 11' 2" Bathroom-Full
Upper Level, 14' 2" X 10' 1" Bathroom-Full
Main Level, 3' 10" X 7' 9" Bathroom-Half
Interior
Heating Natural Gas
Cooling Central Air
Flooring Carpet, Laminate
Fireplaces Type Gas
Fireplace true
Appliance Dishwasher, Electric Range, Gas Water Heater, Refrigerator, Trash Compactor
Laundry Laundry Room, Upper Level
Exterior
Garage Spaces 2.0
Street Surface Concrete
Garage true
Building
Lot Description Cleared, Level
Dwelling Type Site Built
Foundation Crawl Space
Sewer Public Sewer
Water City
Level or Stories Two
Structure Type Vinyl
New Construction false
Schools
Elementary Schools River Trail
Middle Schools Forest Creek
High Schools Catawba Ridge
Others
Senior Community false
Acceptable Financing Cash, Conventional, FHA, VA Loan
Listing Terms Cash, Conventional, FHA, VA Loan
Special Listing Condition None

"My job is to find and attract mastery-based agents to the office, protect the culture, and make sure everyone is happy! "







