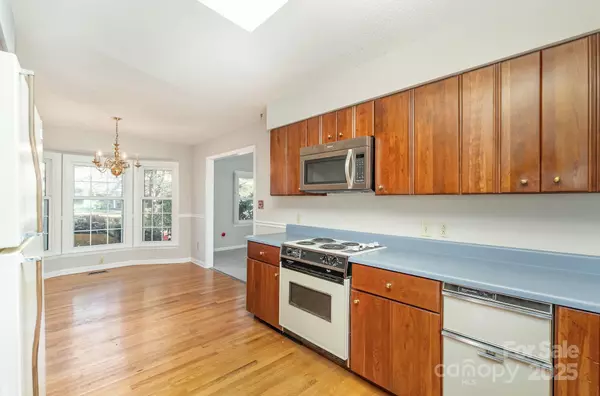
3 Beds
2 Baths
1,646 SqFt
3 Beds
2 Baths
1,646 SqFt
Key Details
Property Type Single Family Home
Sub Type Single Family Residence
Listing Status Active
Purchase Type For Sale
Square Footage 1,646 sqft
Price per Sqft $254
Subdivision Hidden Woods
MLS Listing ID 4319133
Style Cape Cod
Bedrooms 3
Full Baths 2
HOA Fees $500/ann
HOA Y/N 1
Abv Grd Liv Area 1,646
Year Built 1988
Lot Size 0.770 Acres
Acres 0.77
Property Sub-Type Single Family Residence
Property Description
Location
State NC
County Henderson
Zoning R2
Rooms
Main Level Bedrooms 1
Main Level, 18' 9" X 23' 2" Family Room
Main Level, 17' 8" X 11' 8" Primary Bedroom
Main Level, 10' 3" X 11' 9" Dining Area
Main Level, 10' 3" X 11' 5" Kitchen
Upper Level, 15' 4" X 22' 6" Bedroom(s)
Upper Level, 11' 8" X 17' 1" Bedroom(s)
Interior
Heating Heat Pump
Cooling Central Air
Fireplaces Type Wood Burning
Fireplace true
Appliance Dishwasher, Exhaust Hood, Oven, Refrigerator, Washer/Dryer
Laundry Mud Room
Exterior
Garage Spaces 2.0
View Water
Street Surface Concrete,Paved
Garage true
Building
Dwelling Type Site Built
Foundation Crawl Space
Sewer Septic Installed
Water City
Architectural Style Cape Cod
Level or Stories Two
Structure Type Vinyl
New Construction false
Schools
Elementary Schools Unspecified
Middle Schools Unspecified
High Schools West Henderson
Others
HOA Name Hidden Woods HOA
Senior Community false
Acceptable Financing Cash, Conventional, FHA, USDA Loan, VA Loan
Listing Terms Cash, Conventional, FHA, USDA Loan, VA Loan
Special Listing Condition None

"My job is to find and attract mastery-based agents to the office, protect the culture, and make sure everyone is happy! "







