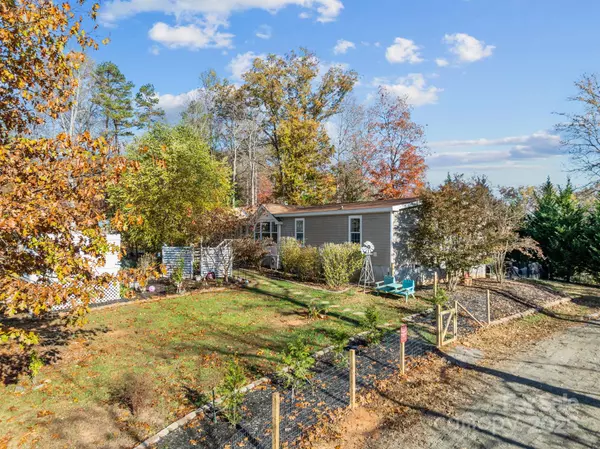
4 Beds
2 Baths
1,792 SqFt
4 Beds
2 Baths
1,792 SqFt
Key Details
Property Type Single Family Home
Sub Type Single Family Residence
Listing Status Active
Purchase Type For Sale
Square Footage 1,792 sqft
Price per Sqft $212
Subdivision Pineywood Estates
MLS Listing ID 4317170
Style Ranch
Bedrooms 4
Full Baths 2
Construction Status Completed
Abv Grd Liv Area 1,792
Year Built 2017
Lot Size 0.800 Acres
Acres 0.8
Property Sub-Type Single Family Residence
Property Description
Location
State NC
County Buncombe
Zoning OU
Rooms
Main Level Bedrooms 4
Main Level Primary Bedroom
Main Level Living Room
Main Level Kitchen
Interior
Interior Features Built-in Features, Entrance Foyer, Kitchen Island, Open Floorplan, Pantry, Split Bedroom, Storage, Walk-In Closet(s), Other - See Remarks
Heating Ductless, Propane
Cooling Ceiling Fan(s), Ductless
Flooring Vinyl
Fireplaces Type Living Room, Propane
Fireplace true
Appliance Dishwasher, Electric Cooktop, Electric Oven, Electric Water Heater, Exhaust Fan, Exhaust Hood, Microwave, Refrigerator with Ice Maker, Self Cleaning Oven, Washer/Dryer
Laundry Electric Dryer Hookup, Utility Room, Washer Hookup
Exterior
Exterior Feature Storage, Other - See Remarks
Fence Fenced, Full
Pool Above Ground
Utilities Available Cable Available, Electricity Connected, Propane, Wired Internet Available
View Mountain(s)
Roof Type Composition
Street Surface Gravel
Porch Covered, Deck, Patio, Rear Porch
Garage false
Building
Lot Description Cleared, Private, Sloped, Wooded, Views
Dwelling Type Manufactured
Foundation Crawl Space
Builder Name Champion
Sewer Septic Installed
Water Shared Well
Architectural Style Ranch
Level or Stories One
Structure Type Hard Stucco,Vinyl
New Construction false
Construction Status Completed
Schools
Elementary Schools Leicester/Eblen
Middle Schools Clyde A Erwin
High Schools Clyde A Erwin
Others
Senior Community false
Acceptable Financing Cash, Conventional
Listing Terms Cash, Conventional
Special Listing Condition None

"My job is to find and attract mastery-based agents to the office, protect the culture, and make sure everyone is happy! "







