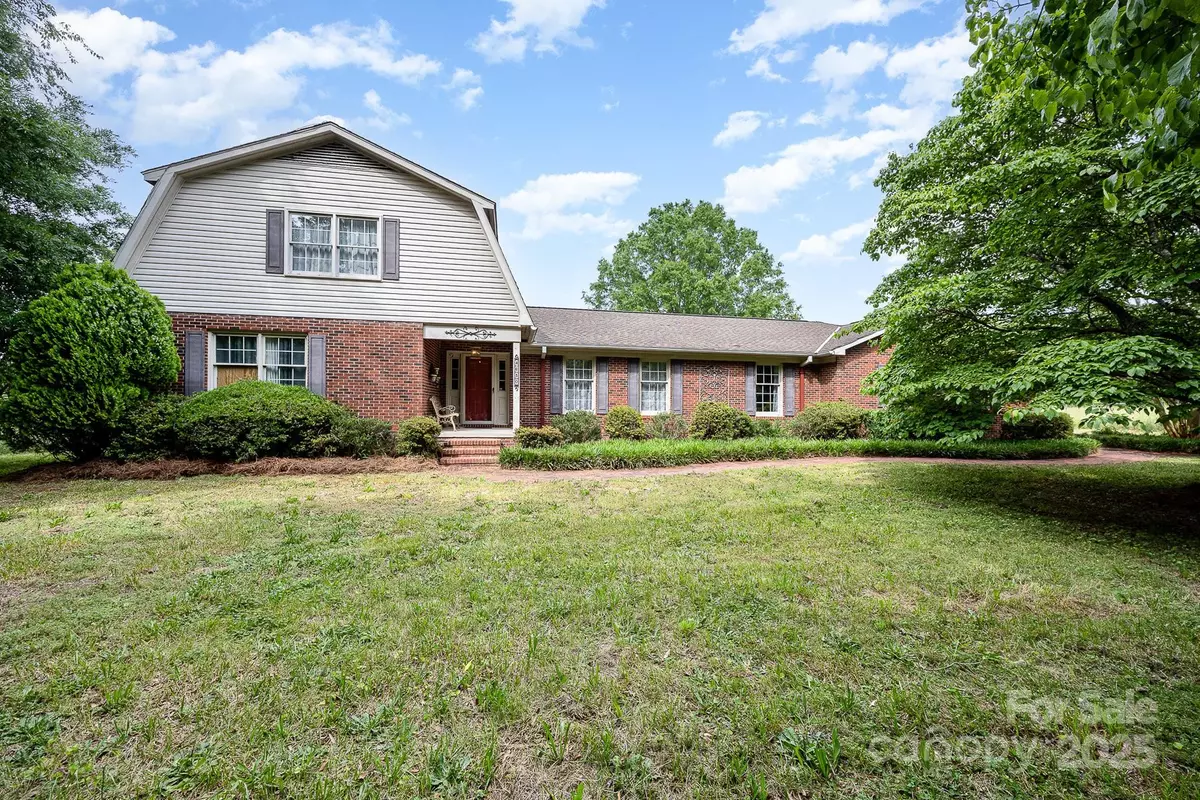
5 Beds
4 Baths
5,199 SqFt
5 Beds
4 Baths
5,199 SqFt
Open House
Sat Nov 08, 11:00am - 1:00pm
Key Details
Property Type Single Family Home
Sub Type Single Family Residence
Listing Status Active
Purchase Type For Sale
Square Footage 5,199 sqft
Price per Sqft $115
MLS Listing ID 4319288
Bedrooms 5
Full Baths 3
Half Baths 1
Abv Grd Liv Area 3,160
Year Built 1979
Lot Size 8.280 Acres
Acres 8.28
Property Sub-Type Single Family Residence
Property Description
Location
State NC
County Rowan
Zoning RA
Rooms
Basement Basement Shop, Daylight, Exterior Entry, French Drain, Full, Interior Entry, Partially Finished, Sump Pump, Walk-Out Access, Walk-Up Access
Main Level Bedrooms 3
Basement Level Basement
Main Level Primary Bedroom
Main Level Bedroom(s)
Main Level Office
Upper Level Bedroom(s)
Upper Level Bedroom(s)
Upper Level Bonus Room
Main Level Bathroom-Full
Main Level Bathroom-Full
Upper Level Bathroom-Full
Main Level Bathroom-Half
Main Level Dining Room
Main Level Great Room
Main Level Laundry
Main Level Living Room
Interior
Interior Features Built-in Features, Kitchen Island, Walk-In Closet(s)
Heating Heat Pump
Cooling Heat Pump
Flooring Carpet, Concrete, Tile, Vinyl
Fireplaces Type Den
Fireplace true
Appliance Convection Oven, Dishwasher, Exhaust Fan, Exhaust Hood, Induction Cooktop, Microwave, Oven, Refrigerator with Ice Maker, Washer/Dryer
Laundry In Basement, Inside, Laundry Room, Main Level, Multiple Locations, Washer Hookup
Exterior
Exterior Feature Fence
Garage Spaces 2.0
Fence Fenced
Roof Type Architectural Shingle
Street Surface Gravel,Stone,Paved
Porch Covered, Deck, Front Porch, Rear Porch
Garage true
Building
Lot Description Level, Pasture, Private, Wooded, Views
Dwelling Type Site Built
Foundation Basement
Sewer Septic Installed
Water Well
Level or Stories Two
Structure Type Brick Full
New Construction false
Schools
Elementary Schools Unspecified
Middle Schools Unspecified
High Schools Unspecified
Others
Senior Community false
Acceptable Financing Cash, Conventional, USDA Loan, VA Loan
Horse Property Barn, Pasture, Stable(s)
Listing Terms Cash, Conventional, USDA Loan, VA Loan
Special Listing Condition None

"My job is to find and attract mastery-based agents to the office, protect the culture, and make sure everyone is happy! "







