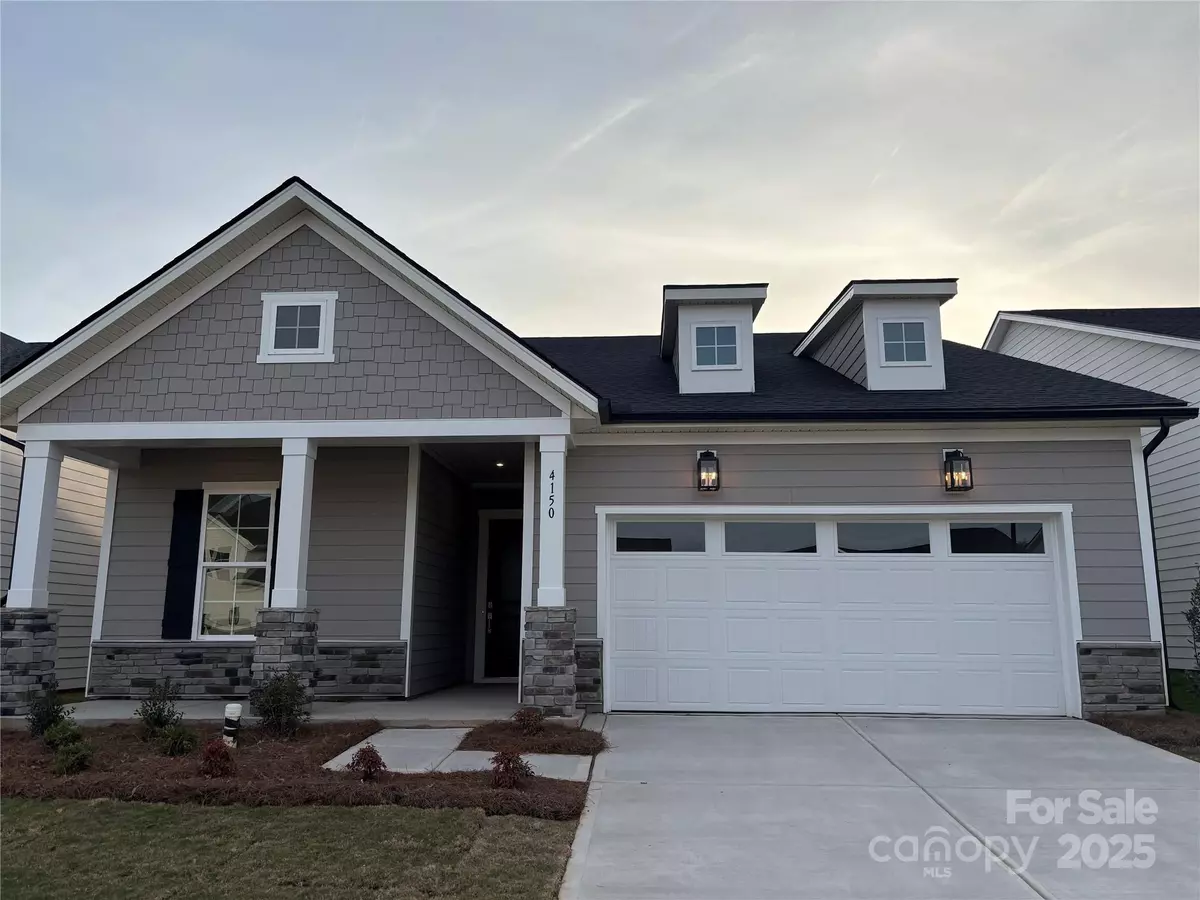
3 Beds
3 Baths
2,332 SqFt
3 Beds
3 Baths
2,332 SqFt
Open House
Sat Nov 22, 10:00am - 5:00pm
Sun Nov 23, 1:00pm - 5:00pm
Key Details
Property Type Single Family Home
Sub Type Single Family Residence
Listing Status Active
Purchase Type For Sale
Square Footage 2,332 sqft
Price per Sqft $291
Subdivision Griffith Lakes
MLS Listing ID 4318554
Style Ranch
Bedrooms 3
Full Baths 3
Construction Status Under Construction
HOA Fees $350/mo
HOA Y/N 1
Abv Grd Liv Area 2,332
Year Built 2025
Lot Size 7,405 Sqft
Acres 0.17
Property Sub-Type Single Family Residence
Property Description
Enjoy relaxing evenings on your covered outdoor patio, complete with an exterior fireplace that creates the perfect year-round gathering spot. Inside, the gourmet kitchen is a chef's dream, showcasing an extended center island with storage on both sides, a spacious breakfast bar, abundant cabinetry, generous counter space, and a walk-in pantry for effortless organization. The added butler's pantry enhances both style and functionality—ideal for entertaining.
Upstairs, beautifully crafted oak stair treads lead to a bright loft, a private third bedroom, and a full bathroom—offering the perfect retreat for guests or a quiet escape for you.
With 3 bedrooms, 3 bathrooms, a loft, and a dedicated office, plus 10' ceilings and 8' doors on the first floor, this home exudes comfort, sophistication, and exceptional design.
And that's not all—future resort-style amenities are projected for completion in 2026, including a clubhouse, fitness center, outdoor pool with cabanas, hot tub, pickleball & tennis courts, bocce ball, grilling areas, and cozy firepits. This community is crafted for elevated living and endless enjoyment.
Don't miss your opportunity to own this stunning, move-in ready dream home. Schedule your tour today!
Location
State NC
County Mecklenburg
Zoning R6 (CD)
Rooms
Primary Bedroom Level Main
Main Level Bedrooms 2
Main Level Kitchen
Main Level Great Room
Main Level Dining Area
Main Level Office
Main Level Primary Bedroom
Main Level Bathroom-Full
Main Level Bathroom-Full
Main Level Bedroom(s)
Main Level Laundry
Upper Level Loft
Upper Level Bathroom-Full
Upper Level Bedroom(s)
Interior
Interior Features Entrance Foyer, Kitchen Island, Open Floorplan, Pantry, Walk-In Closet(s)
Heating Forced Air, Natural Gas
Cooling Central Air, Electric
Flooring Carpet, Tile, Vinyl
Fireplaces Type Gas, Outside
Fireplace true
Appliance Dishwasher, Disposal, Gas Cooktop, Microwave, Plumbed For Ice Maker, Wall Oven
Laundry Electric Dryer Hookup, Utility Room, Laundry Room, Main Level, Washer Hookup
Exterior
Exterior Feature Lawn Maintenance
Garage Spaces 2.0
Community Features Clubhouse, Dog Park, Fitness Center, Game Court, Hot Tub, Lake Access, Outdoor Pool, Playground, Pond, Sidewalks, Street Lights, Tennis Court(s), Walking Trails
Utilities Available Cable Available, Cable Connected, Electricity Connected, Fiber Optics, Natural Gas, Phone Connected, Underground Power Lines, Underground Utilities
Roof Type Composition
Street Surface Concrete,Paved
Accessibility Lever Door Handles
Porch Covered, Front Porch, Rear Porch
Garage true
Building
Dwelling Type Site Built
Foundation Slab
Builder Name Toll Brothers
Sewer Public Sewer
Water City
Architectural Style Ranch
Level or Stories One and One Half
Structure Type Fiber Cement,Stone Veneer
New Construction true
Construction Status Under Construction
Schools
Elementary Schools David Cox Road
Middle Schools Ridge Road
High Schools Mallard Creek
Others
HOA Name CAMS
Senior Community false
Restrictions Architectural Review
Special Listing Condition None
Virtual Tour https://my.matterport.com/show/?m=mp5J5k4k5h2

"My job is to find and attract mastery-based agents to the office, protect the culture, and make sure everyone is happy! "







