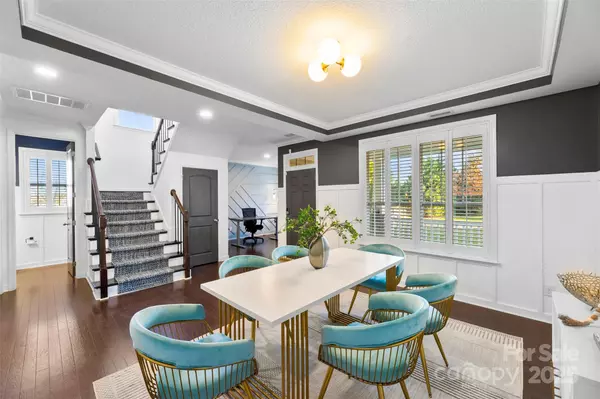
3 Beds
3 Baths
2,656 SqFt
3 Beds
3 Baths
2,656 SqFt
Key Details
Property Type Single Family Home
Sub Type Single Family Residence
Listing Status Coming Soon
Purchase Type For Sale
Square Footage 2,656 sqft
Price per Sqft $207
Subdivision Skybrook
MLS Listing ID 4316481
Bedrooms 3
Full Baths 2
Half Baths 1
Construction Status Completed
HOA Fees $565/ann
HOA Y/N 1
Abv Grd Liv Area 2,656
Year Built 2012
Lot Size 10,890 Sqft
Acres 0.25
Property Sub-Type Single Family Residence
Property Description
Location
State NC
County Mecklenburg
Zoning R
Interior
Interior Features Cable Prewire, Garden Tub, Kitchen Island
Heating Zoned
Cooling Ceiling Fan(s), Central Air, Electric, Multi Units
Flooring Hardwood
Fireplaces Type Family Room, Porch
Fireplace true
Appliance Convection Oven, Dishwasher, Disposal, Exhaust Fan, Exhaust Hood, Gas Cooktop, Gas Water Heater, Microwave, Self Cleaning Oven
Laundry Main Level
Exterior
Exterior Feature In-Ground Irrigation, Lawn Maintenance
Garage Spaces 2.0
Fence Invisible
Community Features Clubhouse, Fitness Center, Game Court, Golf, Outdoor Pool, Picnic Area, Playground, Pond, Sidewalks, Sport Court, Street Lights, Tennis Court(s), Walking Trails
Utilities Available Natural Gas
Roof Type Architectural Shingle
Street Surface Concrete,Paved
Porch Balcony, Front Porch, Patio, Rear Porch
Garage true
Building
Lot Description Corner Lot, Level, Private
Dwelling Type Site Built
Foundation Slab
Sewer Public Sewer
Water City
Level or Stories Two
Structure Type Fiber Cement,Stone,Vinyl
New Construction false
Construction Status Completed
Schools
Elementary Schools Blythe
Middle Schools J.M. Alexander
High Schools North Mecklenburg
Others
HOA Name CAMS
Senior Community false
Horse Property None
Special Listing Condition None
Virtual Tour https://player.vimeo.com/video/1134609153?byline=0&title=0&owner=0&name=0&logos=0&profile=0&profilepicture=0&vimeologo=0&portrait=0

"My job is to find and attract mastery-based agents to the office, protect the culture, and make sure everyone is happy! "







