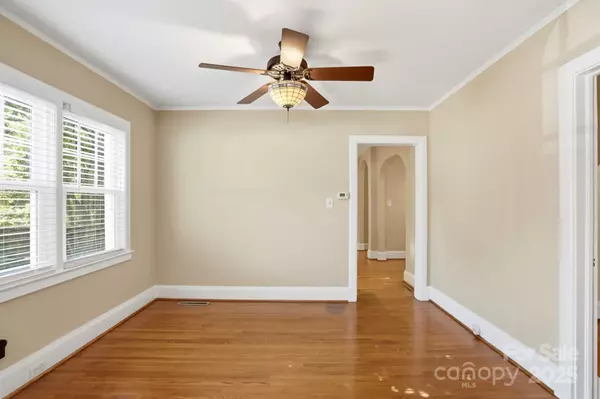
3 Beds
2 Baths
1,677 SqFt
3 Beds
2 Baths
1,677 SqFt
Open House
Sat Nov 22, 11:00am - 1:00pm
Key Details
Property Type Single Family Home
Sub Type Single Family Residence
Listing Status Active
Purchase Type For Sale
Square Footage 1,677 sqft
Price per Sqft $387
Subdivision Commonwealth Park
MLS Listing ID 4315864
Style Cottage
Bedrooms 3
Full Baths 2
Abv Grd Liv Area 1,677
Year Built 1941
Lot Size 9,496 Sqft
Acres 0.218
Property Sub-Type Single Family Residence
Property Description
Location
State NC
County Mecklenburg
Zoning N1-B
Rooms
Primary Bedroom Level Main
Main Level Bedrooms 3
Main Level Bedroom(s)
Main Level Primary Bedroom
Main Level Kitchen
Main Level Bedroom(s)
Main Level Bathroom-Full
Main Level Bathroom-Full
Main Level Living Room
Main Level Dining Room
Main Level Family Room
Interior
Interior Features Attic Stairs Fixed, Kitchen Island
Heating Central
Cooling Central Air
Flooring Tile, Wood
Fireplaces Type Gas
Fireplace true
Appliance Dishwasher, Disposal, Dryer, Electric Oven, Electric Range, Microwave, Refrigerator, Washer/Dryer
Laundry Main Level
Exterior
Carport Spaces 1
Fence Back Yard
Utilities Available Cable Connected, Electricity Connected, Natural Gas, Underground Power Lines
Waterfront Description None
Roof Type Architectural Shingle
Street Surface Gravel,Paved
Porch Screened
Garage false
Building
Lot Description Level, Wooded
Dwelling Type Site Built
Foundation Crawl Space
Sewer Public Sewer
Water City
Architectural Style Cottage
Level or Stories One
Structure Type Vinyl
New Construction false
Schools
Elementary Schools Oakhurst Steam Academy
Middle Schools Eastway
High Schools Garinger
Others
Senior Community false
Restrictions No Representation
Acceptable Financing Cash, Conventional, VA Loan
Horse Property None
Listing Terms Cash, Conventional, VA Loan
Special Listing Condition None
Virtual Tour https://view.spiro.media/order/187a1904-76a5-4450-176a-08de0bc34127

"My job is to find and attract mastery-based agents to the office, protect the culture, and make sure everyone is happy! "







