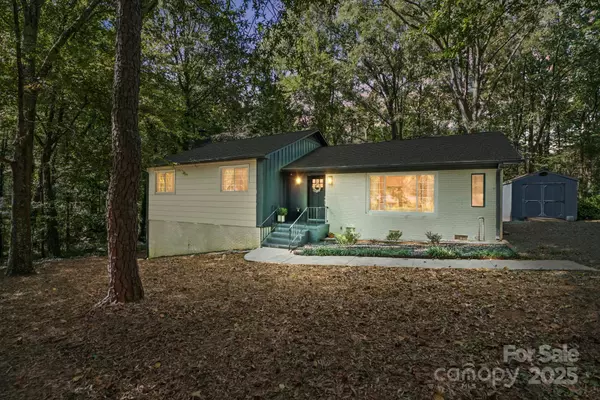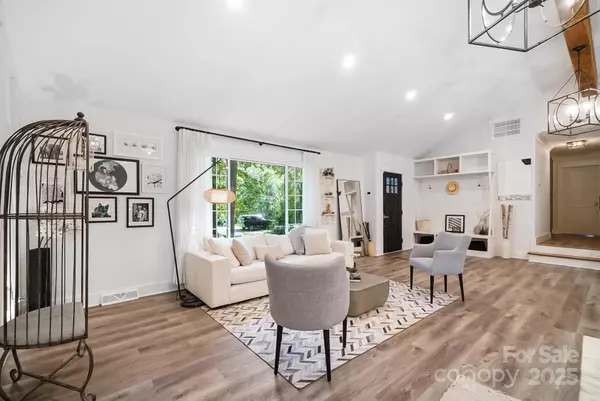
3 Beds
3 Baths
2,338 SqFt
3 Beds
3 Baths
2,338 SqFt
Open House
Sat Oct 11, 12:00pm - 2:00pm
Sun Oct 12, 1:00pm - 3:00pm
Key Details
Property Type Single Family Home
Sub Type Single Family Residence
Listing Status Active
Purchase Type For Sale
Square Footage 2,338 sqft
Price per Sqft $220
Subdivision Grove Park
MLS Listing ID 4311189
Bedrooms 3
Full Baths 2
Half Baths 1
Abv Grd Liv Area 2,338
Year Built 1976
Lot Size 0.960 Acres
Acres 0.96
Property Sub-Type Single Family Residence
Property Description
The primary suite offers a peaceful retreat with a designer barn door, walk-in closet, and spa-inspired bath featuring modern vanity and fixtures, and a beautifully tiled shower surround. Two additional bedrooms or flex spaces complete the thoughtful layout. Additional highlights include a custom mudroom built-in, a spacious den on the lower level with a wood burning fireplace, upgraded lighting and hardware, and fresh paint throughout. Step through the sliding doors onto a spacious deck overlooking a wooded backdrop, perfect for morning coffee or evening gatherings around the fire-pit. You might even spot a few deer. Located close to shops and dining, Reedy Creek Park, UNCC, NODA, Plaza-Midwood and uptown Charlotte. This home offers the perfect blend of convenience, design, and serenity. Every finish has been carefully selected to create a space that feels both fresh and timeless. Welcome home.
Location
State NC
County Mecklenburg
Zoning R3
Rooms
Basement Finished, Walk-Out Access
Main Level Bedrooms 3
Main Level Kitchen
Main Level Living Room
Main Level Primary Bedroom
Main Level Dining Room
Main Level Bathroom-Full
Main Level Bathroom-Full
Lower Level Bathroom-Half
Lower Level Family Room
Main Level Bedroom(s)
Lower Level Flex Space
Main Level Bedroom(s)
Interior
Heating Heat Pump
Cooling Central Air
Fireplaces Type Family Room, Wood Burning
Fireplace true
Appliance Convection Oven, Dishwasher, Disposal, Electric Cooktop, Electric Water Heater, Exhaust Fan, Exhaust Hood, Microwave, Plumbed For Ice Maker, Self Cleaning Oven
Laundry Electric Dryer Hookup, Lower Level
Exterior
Exterior Feature Storage
Community Features Playground, Pond, Walking Trails
Roof Type Shingle
Street Surface Gravel,Paved
Porch Deck
Garage false
Building
Lot Description Private, Wooded
Dwelling Type Site Built
Foundation Crawl Space
Sewer Public Sewer
Water City
Level or Stories Split Level
Structure Type Brick Partial,Wood
New Construction false
Schools
Elementary Schools Grove Park
Middle Schools Northridge
High Schools Rocky River
Others
Senior Community false
Acceptable Financing Cash, Conventional, FHA, VA Loan
Listing Terms Cash, Conventional, FHA, VA Loan
Special Listing Condition None
Virtual Tour https://view.spiro.media/6641_lakeside_dr-6251

"My job is to find and attract mastery-based agents to the office, protect the culture, and make sure everyone is happy! "







