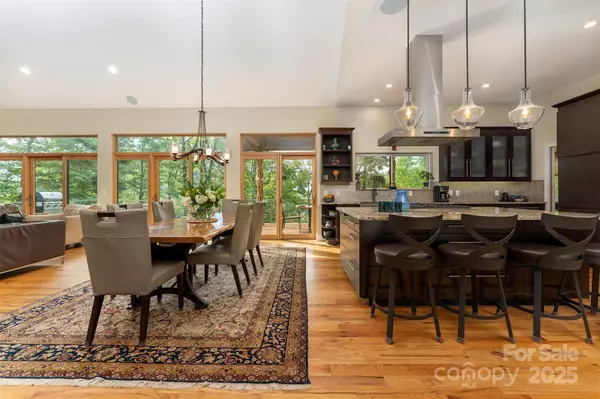
3 Beds
5 Baths
3,831 SqFt
3 Beds
5 Baths
3,831 SqFt
Open House
Sat Nov 08, 2:00pm - 4:00pm
Sat Nov 15, 2:00pm - 4:00pm
Key Details
Property Type Single Family Home
Sub Type Single Family Residence
Listing Status Active
Purchase Type For Sale
Square Footage 3,831 sqft
Price per Sqft $561
Subdivision Versant
MLS Listing ID 4249654
Style Contemporary
Bedrooms 3
Full Baths 4
Half Baths 1
Construction Status Completed
HOA Fees $2,500/ann
HOA Y/N 1
Abv Grd Liv Area 2,269
Year Built 2015
Lot Size 1.710 Acres
Acres 1.71
Property Sub-Type Single Family Residence
Property Description
Welcome to 34 Finch Drive, a breathtaking luxury residence tucked away on nearly two private acres in the prestigious gated community of Versant, North Asheville. Perfectly positioned on a quiet cul-de-sac, this modern masterpiece blends elegant design with nature's beauty, offering peace, privacy, and year-round mountain views.
From the moment you enter, the home's connection to the outdoors is undeniable. Walls of glass frame stunning vistas of the surrounding woods and Blue Ridge Mountains, filling the interior with natural light that shifts with each season. Expansive decks—both covered and uncovered—invite you to enjoy your morning coffee among the birds or dine al fresco while listening to the rain.
Luxury & Design
Designed by an international architect and completed in 2015, this custom-built home is a study in clean, modern luxury—beautiful, functional, and thoughtfully planned for easy living. The open-concept main level flows seamlessly between the kitchen, dining, and living areas, each space oriented toward the panoramic views.
The chef's kitchen is a dream come true: a six-burner Thermador gas range, double wall ovens, stainless-steel appliances, and rich cherry cabinetry with soft-close drawers. A large center island seats four comfortably and opens to the dining and living spaces, creating an ideal setting for entertaining and gatherings.
Main-Level Primary Suite
The main-level primary suite offers sophistication and convenience with direct access to a private covered deck and large hot tub, where you can unwind beneath the stars. Inside, the spa-inspired bath features heated floors, a Jason hydrotherapy tub, spacious tiled shower with stone seating, and a private water closet with its own sink.
Inspired Living Spaces
Upstairs, a stunning studio with vaulted ceilings and panoramic views provides endless possibilities—a serene art, yoga, or music studio, or a comfortable fourth bedroom complete with a full bath and closet.
Downstairs, the terrace level includes a bright, open family room, guest suite, and a full one-bedroom apartment with private entrance and elevator access. The apartment offers its own kitchen with granite counters, full-size appliances, laundry, and deck—ideal for in-laws, guests, or extended family seeking privacy.
Exceptional Details & Features
Stucco exterior and Ipe decking for low maintenance and timeless appeal
Pella wood-clad windows and doors
Sonos sound system throughout, indoors and out
Locust log deck supports, combining beauty and durability
Laundry/office combo and large walk-in pantry
Heated 2.5-car garage with glass-paneled doors and mini-split system
Professionally installed invisible fencing for pets
Community & Setting
Versant is welcoming community known for its friendly gatherings, walking roads, and serene natural beauty. Residents enjoy the perfect blend of mountain living and convenience—just minutes from North Asheville's shops, restaurants, and vibrant downtown scene.
Experience the peace, privacy, and artistry of 34 Finch Drive—a home where modern design meets mountain tranquility. This is more than a residence; it's a lifestyle to be lived and loved.
Welcome home to 34 Finch Drive, Asheville.
Location
State NC
County Buncombe
Zoning RES
Rooms
Basement Apartment, Exterior Entry, Finished
Guest Accommodations Separate Entrance,Separate Kitchen Facilities,Separate Living Quarters
Main Level Bedrooms 1
Main Level, 17' 1" X 11' 8" Primary Bedroom
Upper Level, 17' 6" X 10' 8" Bonus Room
Interior
Interior Features Attic Stairs Pulldown, Elevator, Entrance Foyer, Kitchen Island, Open Floorplan, Pantry, Walk-In Closet(s), Walk-In Pantry
Heating Central, Ductless, Heat Pump
Cooling Ceiling Fan(s), Central Air, Ductless, Heat Pump
Flooring Carpet, Tile, Wood
Fireplaces Type Gas, Gas Starter, Living Room, Wood Burning, Other - See Remarks
Fireplace true
Appliance Dishwasher, Disposal, Double Oven, Electric Oven, Gas Cooktop, Microwave, Refrigerator, Washer/Dryer
Laundry Laundry Closet, Main Level, Sink
Exterior
Exterior Feature Above Ground Hot Tub / Spa
Garage Spaces 2.0
Fence Invisible
Utilities Available Fiber Optics, Natural Gas, Underground Power Lines, Underground Utilities
View Mountain(s), Year Round
Roof Type Architectural Shingle
Street Surface Asphalt,Paved
Accessibility Elevator
Porch Covered, Deck, Front Porch
Garage true
Building
Lot Description Rolling Slope, Wooded, Views
Dwelling Type Site Built
Foundation Basement
Sewer Public Sewer
Water City
Architectural Style Contemporary
Level or Stories Two
Structure Type Hard Stucco,Wood
New Construction false
Construction Status Completed
Schools
Elementary Schools Weaverville/N. Windy Ridge
Middle Schools North Buncombe
High Schools North Buncombe
Others
HOA Name IPM
Senior Community false
Restrictions Architectural Review,Livestock Restriction,Manufactured Home Not Allowed,Modular Not Allowed,Square Feet,Other - See Remarks
Acceptable Financing Assumable, Cash, Conventional
Listing Terms Assumable, Cash, Conventional
Special Listing Condition None
Virtual Tour https://my.matterport.com/show/?m=nFRf8gWupVb&mls=1

"My job is to find and attract mastery-based agents to the office, protect the culture, and make sure everyone is happy! "







