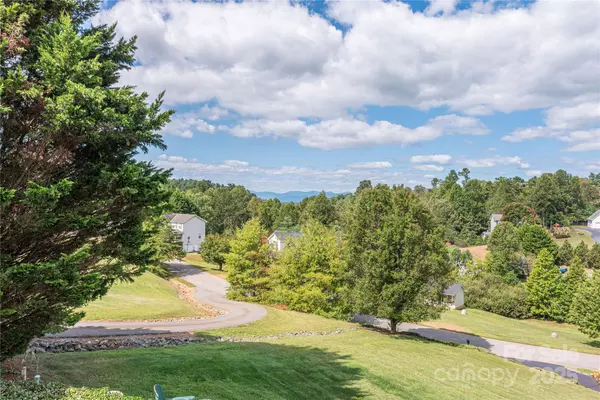
3 Beds
3 Baths
2,422 SqFt
3 Beds
3 Baths
2,422 SqFt
Open House
Sun Nov 23, 12:00pm - 4:00pm
Key Details
Property Type Single Family Home
Sub Type Single Family Residence
Listing Status Active
Purchase Type For Sale
Square Footage 2,422 sqft
Price per Sqft $247
Subdivision Worthington Ridge
MLS Listing ID 4309471
Style Cape Cod
Bedrooms 3
Full Baths 3
Construction Status Completed
HOA Fees $950/ann
HOA Y/N 1
Abv Grd Liv Area 1,584
Year Built 2002
Lot Size 0.790 Acres
Acres 0.79
Lot Dimensions 130'X 288'X 186'X 306' (Irregular)
Property Sub-Type Single Family Residence
Property Description
Enjoy the unique combination of an open floor plan, vaulted ceilings, and a split bedroom plan. Adjoining the spacious primary bedroom is a fully renovated en suite bathroom. The remodeled and expansive kitchen is sure to please, with Maytag appliances, a dedicated pantry, and chocolate glaze detail on the cabinetry. The basement level can serve as a large guest quarters, viable mother-in-law suite, home office, study or recreation room. Please see the full list of features and upgrades available in the attachments. Propane fuel services gas logs, otherwise all electric. This property is located 3 miles to North Buncombe County schools, 10 minutes to Weaverville Boulevard for major shopping and services, 20 minutes to downtown Asheville, and just 30 minutes to AVL airport. Schedule your preview today!
Location
State NC
County Buncombe
Zoning OU
Rooms
Basement Basement Garage Door, Daylight, Full, Interior Entry, Storage Space, Sump Pump, Walk-Out Access, Walk-Up Access
Primary Bedroom Level Main
Main Level Bedrooms 3
Main Level, 14' 6" X 15' 11" Primary Bedroom
Main Level, 18' 0" X 13' 3" Living Room
Main Level, 14' 11" X 10' 3" Dining Room
Main Level, 13' 1" X 10' 3" Kitchen
Main Level, 12' 3" X 12' 7" Bedroom(s)
Main Level, 9' 11" X 11' 11" Bedroom(s)
Basement Level, 13' 5" X 14' 0" Bonus Room
Basement Level, 13' 5" X 15' 11" Family Room
Interior
Interior Features Entrance Foyer, Pantry, Split Bedroom, Walk-In Closet(s), Walk-In Pantry
Heating Central, Heat Pump, Zoned
Cooling Ceiling Fan(s), Central Air, Dual, Heat Pump, Zoned
Flooring Carpet, Concrete, Linoleum, Hardwood
Fireplaces Type Gas Log
Fireplace true
Appliance Electric Oven, Electric Range, Electric Water Heater, ENERGY STAR Qualified Washer, ENERGY STAR Qualified Dishwasher, ENERGY STAR Qualified Dryer, ENERGY STAR Qualified Refrigerator, Exhaust Hood, Ice Maker, Refrigerator with Ice Maker, Self Cleaning Oven, Washer/Dryer
Laundry Utility Room, Main Level
Exterior
Garage Spaces 2.0
Utilities Available Cable Connected, Electricity Connected, Propane, Underground Power Lines, Wired Internet Available
View Long Range, Mountain(s), Year Round
Roof Type Architectural Shingle
Street Surface Asphalt,Paved
Porch Covered, Deck, Front Porch
Garage true
Building
Lot Description Sloped, Wooded, Views
Dwelling Type Site Built
Foundation Basement, Slab
Sewer Septic Installed
Water Community Well
Architectural Style Cape Cod
Level or Stories One
Structure Type Hard Stucco,Vinyl
New Construction false
Construction Status Completed
Schools
Elementary Schools North Buncombe/N. Windy Ridge
Middle Schools North Buncombe
High Schools North Buncombe
Others
HOA Name Kathryn Wilson
Senior Community false
Restrictions Building,Square Feet,Subdivision
Acceptable Financing Cash, Conventional, FHA, USDA Loan
Listing Terms Cash, Conventional, FHA, USDA Loan
Special Listing Condition None

"My job is to find and attract mastery-based agents to the office, protect the culture, and make sure everyone is happy! "







