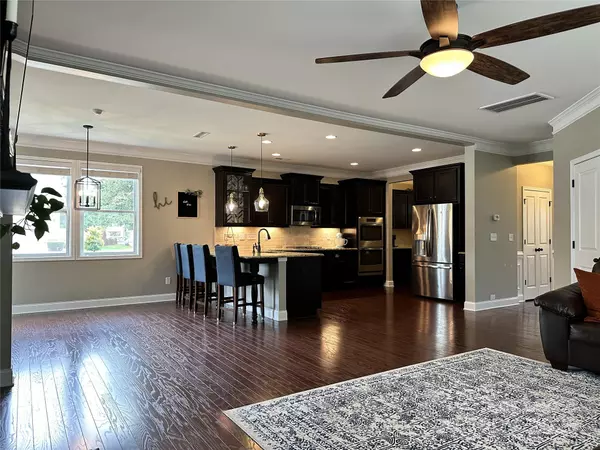
4 Beds
3 Baths
2,788 SqFt
4 Beds
3 Baths
2,788 SqFt
Key Details
Property Type Single Family Home
Sub Type Single Family Residence
Listing Status Active
Purchase Type For Rent
Square Footage 2,788 sqft
Subdivision Arbormere
MLS Listing ID 4305622
Style Arts and Crafts
Bedrooms 4
Full Baths 2
Half Baths 1
Abv Grd Liv Area 2,788
Year Built 2016
Lot Size 5,662 Sqft
Acres 0.13
Property Sub-Type Single Family Residence
Property Description
Step inside to an open-concept design that feels bright, spacious, and intentionally modern. The chef-inspired kitchen features stainless steel gas appliances, an oversized peninsula, and a butler's pantry connecting seamlessly to the dining area, perfect for entertaining or weeknight dinners at home.
A main-floor office with French doors offers the ideal work-from-home setup, while upstairs, the primary suite spans its own private wing, complete with generous closet space and a spa-like bath for total relaxation. Each additional bedroom provides its own sense of retreat, airy, comfortable, and thoughtfully designed.
Outside, enjoy a low-maintenance lifestyle with all exterior upkeep and HOA dues covered by the landlord. Take advantage of community amenities including a pool, playgrounds, green spaces, and sidewalks, all within a welcoming neighborhood atmosphere.
Located just minutes from Birkdale Village, Lake Norman, and Uptown Charlotte, this home offers the perfect blend of modern living and everyday convenience, an ideal place to live, work, and unwind.
Location
State NC
County Mecklenburg
Rooms
Main Level Bedrooms 1
Upper Level Primary Bedroom
Upper Level Bathroom-Full
Main Level Dining Room
Main Level Kitchen
Main Level Bathroom-Half
Main Level Office
Main Level Living Room
Upper Level Bedroom(s)
Upper Level Bedroom(s)
Upper Level Bedroom(s)
Upper Level Bathroom-Full
Upper Level Laundry
Interior
Interior Features Breakfast Bar, Built-in Features, Cable Prewire, Entrance Foyer, Garden Tub, Open Floorplan, Pantry, Split Bedroom, Walk-In Closet(s), Walk-In Pantry
Heating Heat Pump
Cooling Heat Pump
Flooring Carpet, Tile, Wood
Fireplaces Type Family Room, Gas
Furnishings Unfurnished
Fireplace true
Appliance Dishwasher, Double Oven, Dryer, Exhaust Fan, Gas Cooktop, Ice Maker, Microwave, Refrigerator with Ice Maker, Wall Oven, Washer, Washer/Dryer
Laundry Laundry Room, Upper Level
Exterior
Exterior Feature Lawn Maintenance
Garage Spaces 2.0
Community Features Outdoor Pool, Playground, Sidewalks, Street Lights
Utilities Available Cable Connected, Electricity Connected, Natural Gas, Underground Power Lines, Underground Utilities
Roof Type Architectural Shingle
Street Surface Concrete,Paved
Porch Covered, Front Porch, Patio
Garage true
Building
Lot Description Corner Lot
Foundation Slab
Sewer Public Sewer
Water City
Architectural Style Arts and Crafts
Level or Stories Two
Schools
Elementary Schools Barnette
Middle Schools Francis Bradley
High Schools Hopewell
Others
Pets Allowed Conditional, Breed Restrictions, Size Limit
Senior Community false

"My job is to find and attract mastery-based agents to the office, protect the culture, and make sure everyone is happy! "







