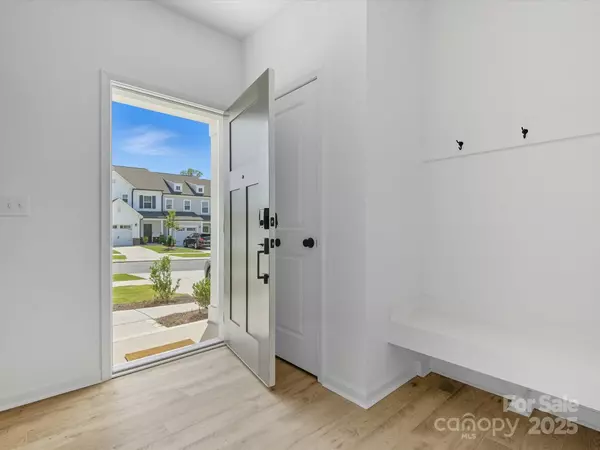
3 Beds
3 Baths
1,660 SqFt
3 Beds
3 Baths
1,660 SqFt
Key Details
Property Type Townhouse
Sub Type Townhouse
Listing Status Active
Purchase Type For Sale
Square Footage 1,660 sqft
Price per Sqft $210
Subdivision The Landings At Catawba River
MLS Listing ID 4294546
Bedrooms 3
Full Baths 2
Half Baths 1
HOA Fees $175/mo
HOA Y/N 1
Abv Grd Liv Area 1,660
Year Built 2025
Property Sub-Type Townhouse
Property Description
Adventure: Minutes to the U.S. National Whitewater Center.
Lake life: Mountain Island Lake and Lake Norman nearby.
City connections: Uptown and South End within easy reach.
Travel: CLT Airport just minutes away.
Everyday ease: Grocery and retail centers close by.
A Lifestyle for Every Buyer - Young professionals will value the location and convenience, first-time buyers the turnkey ease, and investors the low-maintenance ownership with strong potential.
The Hook - 11935 Basking Drive is more than a home. It's the freedom to live close to everything Charlotte offers, wrapped in modern comfort and effortless style.
Location
State NC
County Mecklenburg
Zoning MX-2
Rooms
Upper Level Bathroom-Half
Upper Level Dining Room
Upper Level Kitchen
Upper Level Living Room
Third Level Primary Bedroom
Third Level Bedroom(s)
Third Level Bedroom(s)
Third Level Bathroom-Full
Third Level Bathroom-Full
Interior
Interior Features Breakfast Bar, Cable Prewire, Drop Zone, Entrance Foyer, Kitchen Island, Open Floorplan, Pantry, Split Bedroom, Walk-In Closet(s)
Heating Central, Electric
Cooling Central Air
Flooring Carpet, Tile, Vinyl
Fireplace false
Appliance Dishwasher, Disposal, Electric Oven, Electric Water Heater, Exhaust Fan, Exhaust Hood, Microwave, Oven, Self Cleaning Oven
Laundry In Unit, Laundry Room, Upper Level
Exterior
Garage Spaces 2.0
Community Features Sidewalks, Street Lights, Walking Trails
Utilities Available Cable Connected, Electricity Connected, Fiber Optics, Underground Power Lines, Underground Utilities, Wired Internet Available
Roof Type Shingle
Street Surface Concrete,Paved
Porch Deck, Front Porch, Porch
Garage true
Building
Lot Description Corner Lot, Creek/Stream, Wooded
Dwelling Type Site Built
Foundation Slab
Builder Name True Homes
Sewer Public Sewer
Water City
Level or Stories Three
Structure Type Vinyl
New Construction false
Schools
Elementary Schools River Oaks Academy
Middle Schools Coulwood Stem Academy
High Schools West Mecklenburg
Others
HOA Name Superior Association Management
Senior Community false
Acceptable Financing Cash, Conventional, FHA
Listing Terms Cash, Conventional, FHA
Special Listing Condition None

"My job is to find and attract mastery-based agents to the office, protect the culture, and make sure everyone is happy! "







