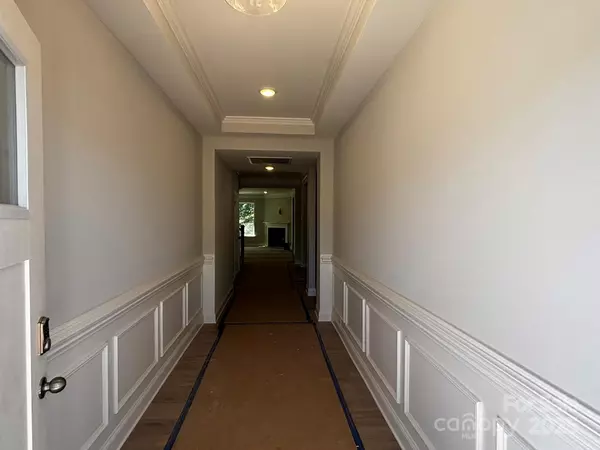
3 Beds
3 Baths
2,803 SqFt
3 Beds
3 Baths
2,803 SqFt
Open House
Sat Nov 22, 12:00pm - 3:00pm
Sun Nov 23, 1:00pm - 3:00pm
Key Details
Property Type Single Family Home
Sub Type Single Family Residence
Listing Status Active
Purchase Type For Sale
Square Footage 2,803 sqft
Price per Sqft $200
Subdivision Waterford Commons
MLS Listing ID 4302119
Bedrooms 3
Full Baths 3
Construction Status Completed
HOA Fees $375/Semi-Annually
HOA Y/N 1
Abv Grd Liv Area 2,803
Year Built 2025
Lot Size 0.270 Acres
Acres 0.27
Lot Dimensions Per survey
Property Sub-Type Single Family Residence
Property Description
Location
State SC
County York
Zoning SF-4
Rooms
Primary Bedroom Level Main
Main Level Bedrooms 2
Interior
Interior Features Cable Prewire, Kitchen Island, Open Floorplan, Pantry, Walk-In Closet(s)
Heating Forced Air
Cooling Central Air
Flooring Carpet, Vinyl
Fireplaces Type Family Room, Gas Vented
Fireplace true
Appliance Dishwasher, Disposal, Electric Water Heater, Exhaust Hood, Gas Cooktop, Microwave, Wall Oven
Laundry Electric Dryer Hookup, Laundry Room, Main Level
Exterior
Garage Spaces 2.0
Roof Type Architectural Shingle
Street Surface Concrete,Paved
Porch Patio, Screened
Garage true
Building
Dwelling Type Site Built
Foundation Crawl Space
Builder Name Eastwood Homes
Sewer Public Sewer
Water City
Level or Stories Two
Structure Type Fiber Cement,Stone
New Construction true
Construction Status Completed
Schools
Elementary Schools Lesslie
Middle Schools Castle Heights
High Schools Rock Hill
Others
HOA Name Sentry Management
Senior Community false
Acceptable Financing Cash, Conventional, FHA, VA Loan
Listing Terms Cash, Conventional, FHA, VA Loan
Special Listing Condition None

"My job is to find and attract mastery-based agents to the office, protect the culture, and make sure everyone is happy! "







