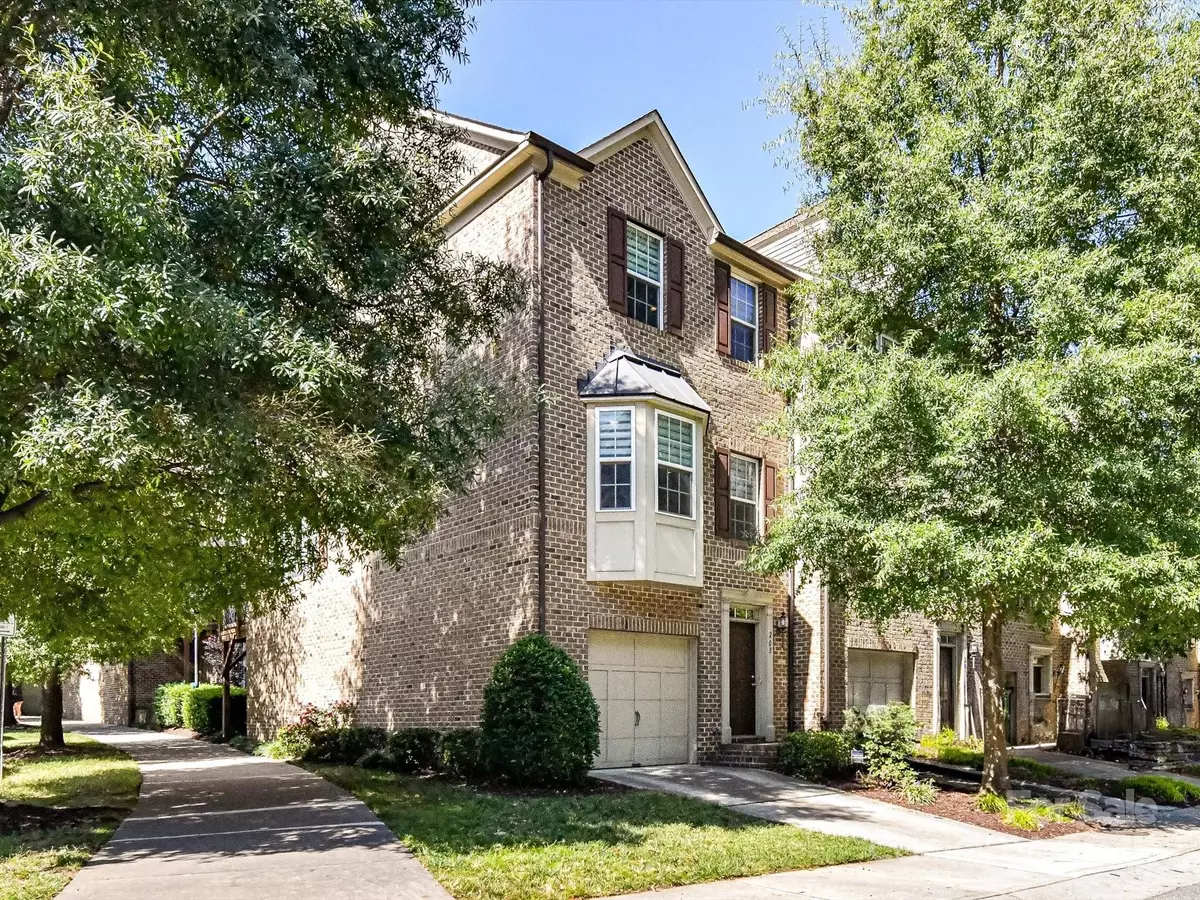
2 Beds
4 Baths
2,345 SqFt
2 Beds
4 Baths
2,345 SqFt
Open House
Sat Sep 13, 12:00pm - 2:00pm
Key Details
Property Type Townhouse
Sub Type Townhouse
Listing Status Coming Soon
Purchase Type For Sale
Square Footage 2,345 sqft
Price per Sqft $319
Subdivision South End
MLS Listing ID 4296186
Bedrooms 2
Full Baths 2
Half Baths 2
Construction Status Completed
HOA Fees $263/mo
HOA Y/N 1
Abv Grd Liv Area 2,345
Year Built 2008
Lot Size 1,742 Sqft
Acres 0.04
Property Sub-Type Townhouse
Property Description
Location
State NC
County Mecklenburg
Building/Complex Name The Block at Church Street
Zoning TOD-MO
Rooms
Main Level Bathroom-Half
Main Level Den
Upper Level Sunroom
Upper Level Kitchen
Third Level Laundry
Interior
Interior Features Built-in Features, Kitchen Island, Pantry, Walk-In Closet(s), Wet Bar
Heating Forced Air
Cooling Central Air
Flooring Carpet, Tile, Wood
Fireplace false
Appliance Dishwasher, Disposal, Exhaust Fan, Gas Range, Gas Water Heater, Microwave, Refrigerator, Washer/Dryer
Laundry Laundry Room, Third Level
Exterior
Garage Spaces 1.0
Street Surface Concrete,Paved
Porch Balcony, Covered, Deck, Patio
Garage true
Building
Dwelling Type Site Built
Foundation Slab
Sewer Public Sewer
Water City
Level or Stories Three
Structure Type Brick Full,Wood
New Construction false
Construction Status Completed
Schools
Elementary Schools Dilworth
Middle Schools Sedgefield
High Schools Myers Park
Others
HOA Name Cedar Management
Senior Community false
Acceptable Financing Cash, Conventional, FHA, VA Loan
Listing Terms Cash, Conventional, FHA, VA Loan
Special Listing Condition None

"My job is to find and attract mastery-based agents to the office, protect the culture, and make sure everyone is happy! "







