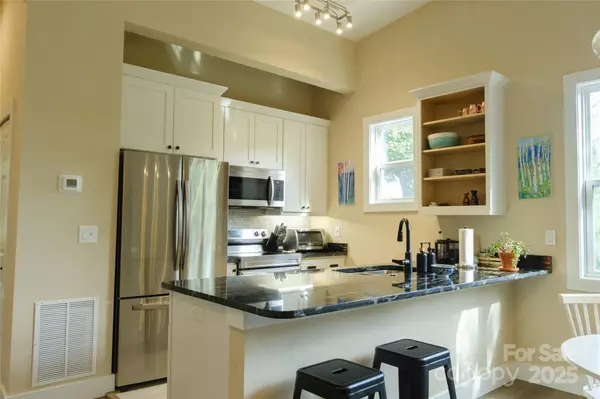
4 Beds
4 Baths
2,140 SqFt
4 Beds
4 Baths
2,140 SqFt
Key Details
Property Type Single Family Home
Sub Type Single Family Residence
Listing Status Active
Purchase Type For Sale
Square Footage 2,140 sqft
Price per Sqft $273
MLS Listing ID 4300504
Style Contemporary,Modern
Bedrooms 4
Full Baths 3
Half Baths 1
Abv Grd Liv Area 1,480
Year Built 2023
Lot Size 0.430 Acres
Acres 0.43
Lot Dimensions 0.43
Property Sub-Type Single Family Residence
Property Description
Reliable rental unit in the basement with history and/or additional space for the family or home office. Wonderful layout with great natural light and no hassle yard (though a great space to wrap a fence around the left side for furry friends). Private upper deck for main house, and private lower deck for apartment. Lovingly cared for and priced to move for those that have been looking for a great new home with potential income in a great location. 2 separate parking pads for 4 cars!
Property also being offered for rent as well.
Great access to I-26 and everything WNC has to offer. Come see what Weaverville and beautiful home have to offer.
Reach out with any questions.
Location
State NC
County Buncombe
Zoning cs
Rooms
Basement Apartment, Daylight, Exterior Entry, Finished, Interior Entry, Walk-Out Access, Walk-Up Access
Guest Accommodations Exterior Connected,Interior Connected,Room w/ Private Bath,Separate Entrance,Separate Kitchen Facilities,Separate Living Quarters
Main Level Bedrooms 1
Main Level Dining Room
Main Level Primary Bedroom
Main Level Kitchen
Lower Level Bedroom(s)
Lower Level Bedroom(s)
Basement Level 2nd Living Quarters
Basement Level Living Room
Basement Level Kitchen
Main Level Living Room
Basement Level Bedroom(s)
Interior
Interior Features Breakfast Bar, Built-in Features, Cable Prewire, Pantry, Split Bedroom
Heating Central, Ductless, Heat Pump
Cooling Central Air, Ductless, Heat Pump
Fireplace false
Appliance Dishwasher, Disposal, Electric Oven, Electric Range, Electric Water Heater, ENERGY STAR Qualified Refrigerator, Microwave
Laundry In Basement, Main Level
Exterior
Fence Back Yard
Roof Type Architectural Shingle
Street Surface Concrete,Paved
Porch Covered, Deck, Front Porch, Rear Porch
Garage false
Building
Lot Description Rolling Slope
Dwelling Type Site Built
Foundation Basement
Sewer Public Sewer
Water City, Public
Architectural Style Contemporary, Modern
Level or Stories Two
Structure Type Hardboard Siding
New Construction false
Schools
Elementary Schools North Buncombe/N. Windy Ridge
Middle Schools North Buncombe
High Schools North Buncombe
Others
Senior Community false
Restrictions No Restrictions
Acceptable Financing Cash, Conventional, FHA, USDA Loan
Listing Terms Cash, Conventional, FHA, USDA Loan
Special Listing Condition None

"My job is to find and attract mastery-based agents to the office, protect the culture, and make sure everyone is happy! "







