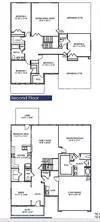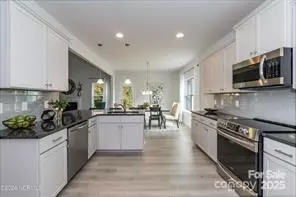
4 Beds
4 Baths
3,629 SqFt
4 Beds
4 Baths
3,629 SqFt
Key Details
Property Type Single Family Home
Sub Type Single Family Residence
Listing Status Active
Purchase Type For Sale
Square Footage 3,629 sqft
Price per Sqft $153
Subdivision Mcneely Farms
MLS Listing ID 4299918
Style Transitional
Bedrooms 4
Full Baths 3
Half Baths 1
Construction Status Under Construction
Abv Grd Liv Area 3,629
Year Built 2025
Lot Size 0.930 Acres
Acres 0.93
Property Sub-Type Single Family Residence
Property Description
The Adams Homes 3629 floor plan is thoughtfully designed with both function and elegance in mind. The open-concept layout highlights a gourmet kitchen with a breakfast bar, and upgraded appliances—perfect for everyday living and entertaining.The main-level primary suite offers a private retreat with dual vanities and a beautifully tiled shower. Upstairs, discover additional bedrooms, a flex room, and a spacious rec room to fit all your lifestyle needs.From the coffered ceilings and window box wainscoting to the gridded window panes, every detail elevates the charm and sophistication of this home. Enjoy outdoor living on the 16' x 14' covered deck overlooking your generous backyard, Hardie board siding and upgraded stone package. With a projected completion date of November 2025, now is the time to secure your dream home. Plus, the majority of closing costs are paid when you use one of our preferred lenders plus $5K flex cash! Don't miss this opportunity—this home truly surpasses expectations!
Location
State NC
County Rowan
Zoning RA
Rooms
Main Level Bedrooms 1
Main Level Primary Bedroom
Upper Level Bedroom(s)
Upper Level Bedroom(s)
Main Level Kitchen
Upper Level Bedroom(s)
Main Level Laundry
Upper Level Recreation Room
Main Level Dining Room
Interior
Interior Features Attic Stairs Pulldown, Breakfast Bar, Entrance Foyer, Kitchen Island, Open Floorplan, Pantry, Walk-In Closet(s)
Heating Electric, Heat Pump
Cooling Central Air, Electric
Flooring Carpet, Laminate, Vinyl
Fireplace false
Appliance Convection Microwave, Dishwasher, Disposal, Electric Range
Laundry Laundry Room, Main Level
Exterior
Garage Spaces 2.0
Roof Type Shingle
Street Surface Concrete,Paved
Porch Covered, Front Porch, Patio
Garage true
Building
Lot Description Level
Dwelling Type Site Built
Foundation Crawl Space
Builder Name Adams Homes
Sewer Septic Installed
Water Well
Architectural Style Transitional
Level or Stories Two
Structure Type Cedar Shake,Fiber Cement,Stone Veneer
New Construction true
Construction Status Under Construction
Schools
Elementary Schools Mount Ulla
Middle Schools West Rowan
High Schools West Rowan
Others
Senior Community false
Acceptable Financing Cash, Conventional, FHA, USDA Loan, VA Loan
Listing Terms Cash, Conventional, FHA, USDA Loan, VA Loan
Special Listing Condition None

"My job is to find and attract mastery-based agents to the office, protect the culture, and make sure everyone is happy! "







