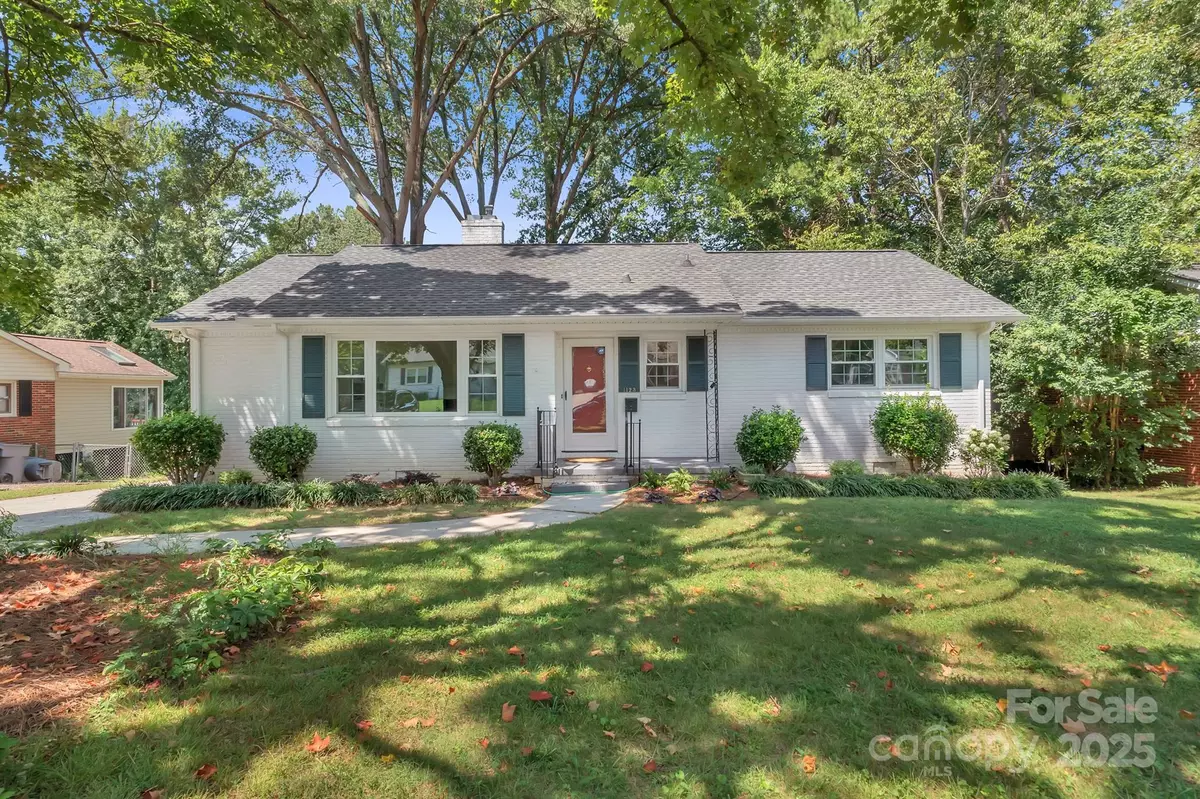
3 Beds
1 Bath
1,206 SqFt
3 Beds
1 Bath
1,206 SqFt
Key Details
Property Type Single Family Home
Sub Type Single Family Residence
Listing Status Active Under Contract
Purchase Type For Sale
Square Footage 1,206 sqft
Price per Sqft $335
Subdivision Eastway Park
MLS Listing ID 4299909
Style Ranch
Bedrooms 3
Full Baths 1
Abv Grd Liv Area 1,206
Year Built 1953
Lot Size 10,454 Sqft
Acres 0.24
Lot Dimensions 75x149x56x151
Property Sub-Type Single Family Residence
Property Description
Location
State NC
County Mecklenburg
Zoning N1-B
Rooms
Basement Basement Shop
Guest Accommodations Other - See Remarks
Main Level Bedrooms 3
Main Level Primary Bedroom
Main Level Bedroom(s)
Main Level Living Room
Main Level Dining Area
Main Level Bedroom(s)
Main Level Kitchen
Interior
Interior Features Attic Stairs Pulldown
Heating Forced Air, Heat Pump
Cooling Central Air
Flooring Tile, Wood
Fireplaces Type Living Room
Fireplace true
Appliance Dishwasher, Electric Oven, Ice Maker, Microwave, Plumbed For Ice Maker, Refrigerator, Refrigerator with Ice Maker, Self Cleaning Oven, Washer/Dryer
Laundry In Kitchen
Exterior
Exterior Feature Storage
Fence Back Yard
Utilities Available Cable Available, Electricity Connected, Natural Gas
Roof Type Shingle
Street Surface Concrete,Paved
Garage false
Building
Dwelling Type Site Built
Foundation Basement, Crawl Space
Sewer Public Sewer
Water City
Architectural Style Ranch
Level or Stories One
Structure Type Brick Full
New Construction false
Schools
Elementary Schools Oakhurst Steam Academy
Middle Schools Eastway
High Schools Garinger
Others
Senior Community false
Restrictions Deed
Acceptable Financing Cash, Conventional, FHA, VA Loan
Listing Terms Cash, Conventional, FHA, VA Loan
Special Listing Condition None

"My job is to find and attract mastery-based agents to the office, protect the culture, and make sure everyone is happy! "







