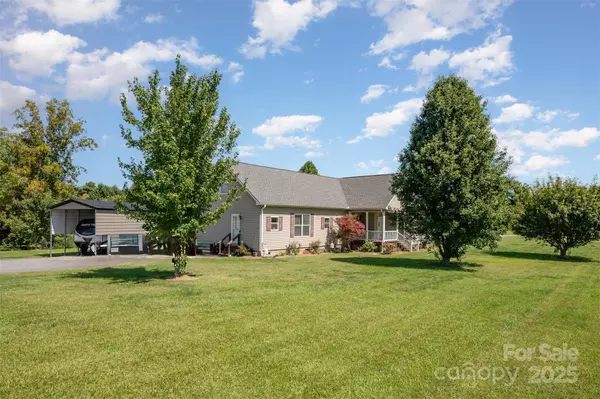
3 Beds
3 Baths
2,018 SqFt
3 Beds
3 Baths
2,018 SqFt
Open House
Sat Sep 20, 1:00pm - 3:00pm
Key Details
Property Type Single Family Home
Sub Type Single Family Residence
Listing Status Active
Purchase Type For Sale
Square Footage 2,018 sqft
Price per Sqft $222
MLS Listing ID 4299160
Bedrooms 3
Full Baths 2
Half Baths 1
Abv Grd Liv Area 2,018
Year Built 2008
Lot Size 5.815 Acres
Acres 5.815
Property Sub-Type Single Family Residence
Property Description
Location
State NC
County Iredell
Zoning RUR
Rooms
Guest Accommodations None
Main Level Bedrooms 3
Main Level Primary Bedroom
Main Level Bedroom(s)
Main Level Living Room
Main Level Dining Area
Main Level Kitchen
Main Level Bathroom-Full
Main Level Bedroom(s)
Main Level Bathroom-Full
Upper Level Bed/Bonus
Main Level Bathroom-Half
Interior
Interior Features Open Floorplan
Heating Heat Pump
Cooling Central Air
Flooring Laminate, Linoleum
Fireplaces Type Gas Log
Fireplace true
Appliance Oven, Refrigerator
Laundry Electric Dryer Hookup, Utility Room, Main Level, Sink, Washer Hookup
Exterior
Exterior Feature Fire Pit
Carport Spaces 1
Pool Above Ground
Utilities Available Electricity Connected, Propane, Wired Internet Available
Roof Type Shingle
Street Surface Asphalt,Paved
Porch Deck, Front Porch
Garage false
Building
Lot Description Cleared, Wooded
Dwelling Type Off Frame Modular
Foundation Crawl Space
Sewer Septic Installed
Water Shared Well
Level or Stories Two
Structure Type Vinyl
New Construction false
Schools
Elementary Schools Union Grove
Middle Schools North Iredell
High Schools North Iredell
Others
Senior Community false
Acceptable Financing Cash, Conventional, FHA, USDA Loan, VA Loan
Listing Terms Cash, Conventional, FHA, USDA Loan, VA Loan
Special Listing Condition None

"My job is to find and attract mastery-based agents to the office, protect the culture, and make sure everyone is happy! "







