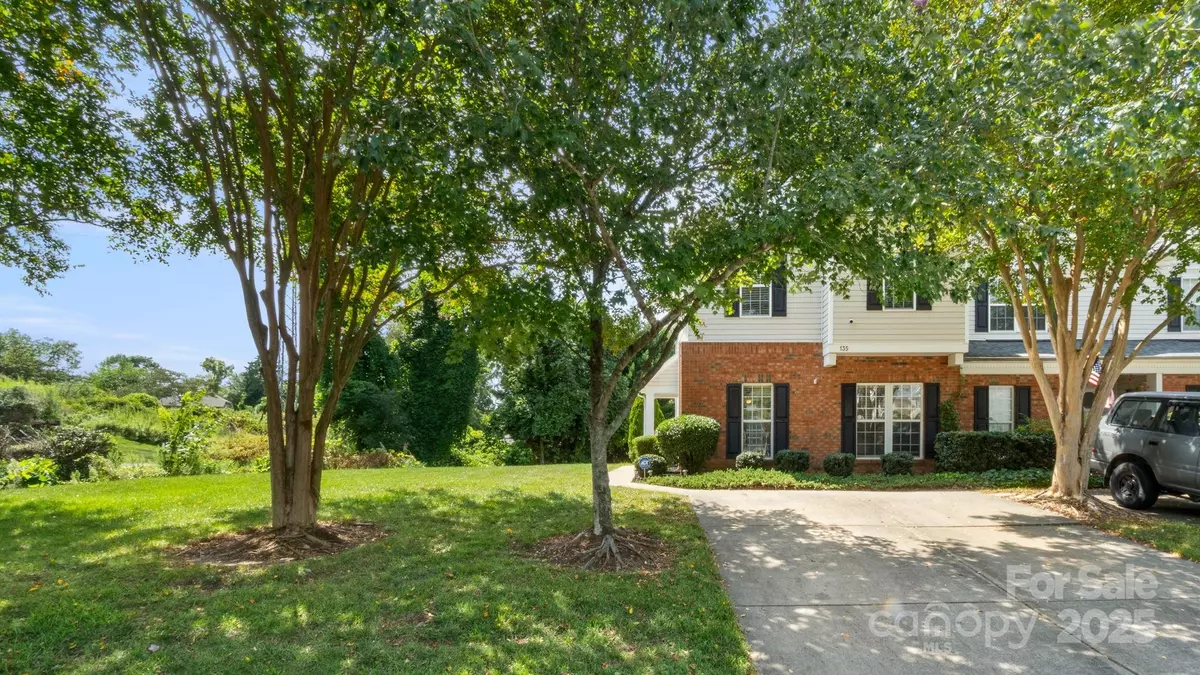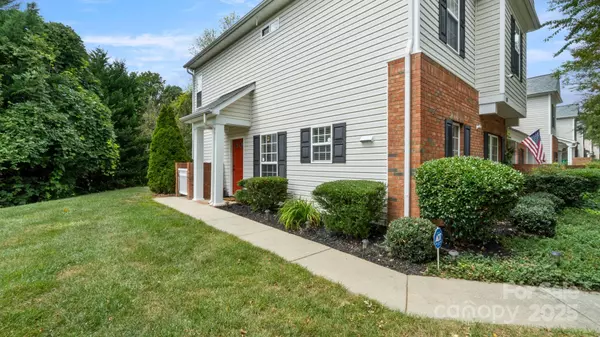
2 Beds
3 Baths
1,554 SqFt
2 Beds
3 Baths
1,554 SqFt
Key Details
Property Type Townhouse
Sub Type Townhouse
Listing Status Active Under Contract
Purchase Type For Sale
Square Footage 1,554 sqft
Price per Sqft $224
Subdivision Anthem
MLS Listing ID 4294525
Style Traditional
Bedrooms 2
Full Baths 2
Half Baths 1
HOA Fees $250/mo
HOA Y/N 1
Abv Grd Liv Area 1,554
Year Built 2001
Lot Size 5,445 Sqft
Acres 0.125
Property Sub-Type Townhouse
Property Description
Location
State NC
County Mecklenburg
Building/Complex Name Anthem
Zoning R-8MF(CD)
Rooms
Main Level Kitchen
Main Level Living Room
Main Level Bathroom-Half
Main Level Office
Main Level Dining Room
Upper Level Primary Bedroom
Upper Level Bathroom-Full
Upper Level Primary Bedroom
Upper Level Bathroom-Full
Upper Level Laundry
Interior
Heating Natural Gas
Cooling Central Air
Flooring Carpet, Vinyl
Fireplaces Type Family Room, Gas
Fireplace true
Appliance Dishwasher, Disposal, Electric Range, Microwave, Refrigerator with Ice Maker, Washer/Dryer
Laundry Laundry Closet
Exterior
Exterior Feature Lawn Maintenance
Community Features Clubhouse, Outdoor Pool
Roof Type Shingle
Street Surface Concrete
Porch Covered, Front Porch, Patio
Garage false
Building
Lot Description End Unit
Dwelling Type Site Built
Foundation Slab
Sewer Public Sewer
Water City
Architectural Style Traditional
Level or Stories Two
Structure Type Brick Partial,Vinyl
New Construction false
Schools
Elementary Schools Oakhurst Steam Academy
Middle Schools Eastway
High Schools Garinger
Others
Pets Allowed Yes
HOA Name Cusick Management
Senior Community false
Acceptable Financing Cash, Conventional, FHA
Listing Terms Cash, Conventional, FHA
Special Listing Condition None

"My job is to find and attract mastery-based agents to the office, protect the culture, and make sure everyone is happy! "







