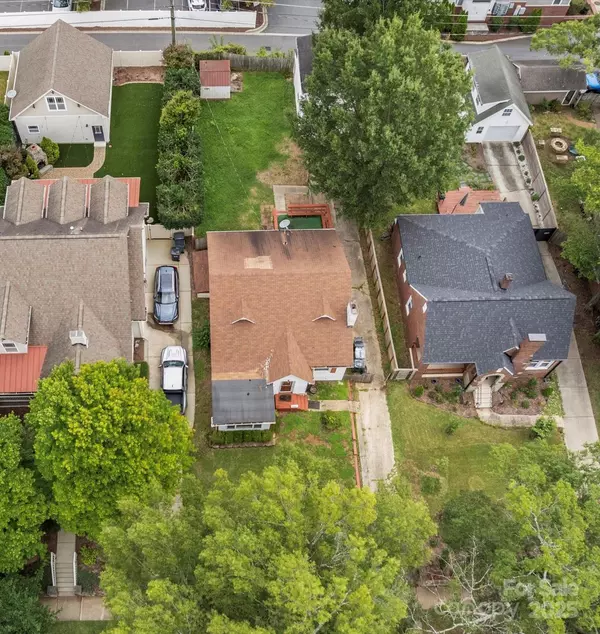4 Beds
3 Baths
1,243 SqFt
4 Beds
3 Baths
1,243 SqFt
Key Details
Property Type Single Family Home
Sub Type Single Family Residence
Listing Status Active
Purchase Type For Sale
Square Footage 1,243 sqft
Price per Sqft $382
Subdivision Commonwealth
MLS Listing ID 4295846
Bedrooms 4
Full Baths 3
Abv Grd Liv Area 1,243
Year Built 1939
Lot Size 7,405 Sqft
Acres 0.17
Property Sub-Type Single Family Residence
Property Description
Location
State NC
County Mecklenburg
Zoning N1-C
Rooms
Guest Accommodations Main Level Garage,Room w/ Private Bath,Separate Entrance,Upper Level Garage
Main Level Bedrooms 2
Main Level Bedroom(s)
Main Level Primary Bedroom
Main Level Living Room
Main Level Dining Room
Main Level Kitchen
Main Level Sunroom
Upper Level Bedroom(s)
Main Level Laundry
Main Level Bathroom-Full
Upper Level Bathroom-Full
Interior
Heating Forced Air
Cooling Central Air
Fireplace true
Appliance None
Laundry In Kitchen
Exterior
Garage Spaces 1.0
Utilities Available Electricity Connected
Waterfront Description None
Street Surface Concrete
Garage true
Building
Lot Description Other - See Remarks
Dwelling Type Site Built
Foundation Crawl Space
Sewer Public Sewer
Water City
Level or Stories One and One Half
Structure Type Brick Full,Other - See Remarks
New Construction false
Schools
Elementary Schools Oakhurst Steam Academy
Middle Schools Eastway
High Schools Garinger
Others
Senior Community false
Acceptable Financing Cash, Conventional
Listing Terms Cash, Conventional
Special Listing Condition None
Virtual Tour https://homes.carolinahomephotos.com/media/download2.asp?93E0B3067D6743F29660CF4911D254D9
"My job is to find and attract mastery-based agents to the office, protect the culture, and make sure everyone is happy! "







