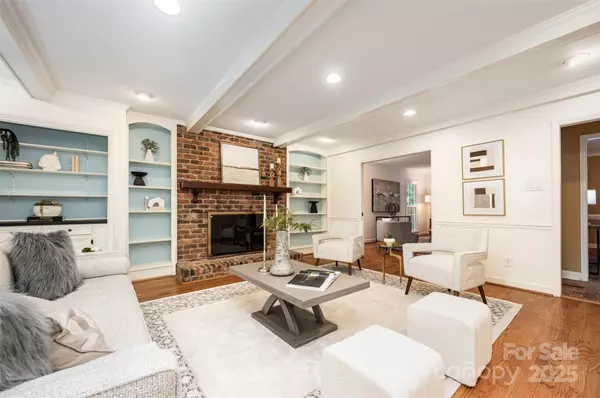
5 Beds
4 Baths
3,458 SqFt
5 Beds
4 Baths
3,458 SqFt
Key Details
Property Type Single Family Home
Sub Type Single Family Residence
Listing Status Active
Purchase Type For Sale
Square Footage 3,458 sqft
Price per Sqft $303
Subdivision Montibello
MLS Listing ID 4294261
Style Colonial
Bedrooms 5
Full Baths 3
Half Baths 1
HOA Fees $75/ann
HOA Y/N 1
Abv Grd Liv Area 2,762
Year Built 1979
Lot Size 0.590 Acres
Acres 0.59
Property Sub-Type Single Family Residence
Property Description
Location
State NC
County Mecklenburg
Zoning N1-A
Rooms
Basement Walk-Out Access
Main Level Kitchen
Main Level Living Room
Main Level Breakfast
Main Level Family Room
Main Level Dining Room
Upper Level Primary Bedroom
Main Level Sunroom
Upper Level Bedroom(s)
Upper Level Bathroom-Full
Upper Level Bedroom(s)
Upper Level Bedroom(s)
Upper Level Bathroom-Full
Main Level Bathroom-Half
Basement Level Bedroom(s)
Basement Level Recreation Room
Basement Level Bathroom-Full
Interior
Heating Heat Pump
Cooling Central Air, Electric
Fireplace true
Appliance Electric Range, Oven
Laundry Laundry Room
Exterior
Garage Spaces 2.0
Street Surface Concrete,Paved
Garage true
Building
Dwelling Type Site Built
Foundation Basement
Sewer Public Sewer
Water City
Architectural Style Colonial
Level or Stories Two
Structure Type Wood
New Construction false
Schools
Elementary Schools Beverly Woods
Middle Schools Carmel
High Schools South Mecklenburg
Others
Senior Community false
Restrictions Deed
Acceptable Financing Cash, Conventional, Nonconforming Loan
Listing Terms Cash, Conventional, Nonconforming Loan
Special Listing Condition None

"My job is to find and attract mastery-based agents to the office, protect the culture, and make sure everyone is happy! "







