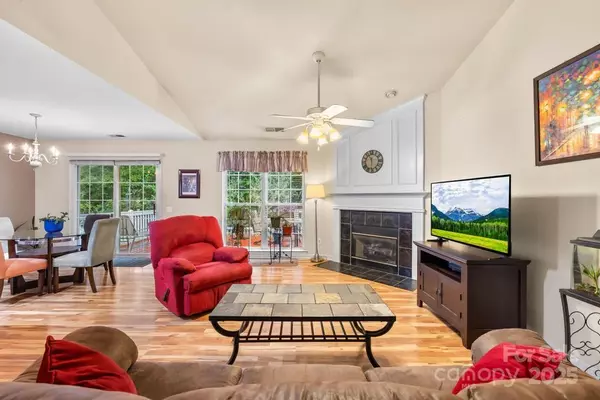
3 Beds
2 Baths
1,427 SqFt
3 Beds
2 Baths
1,427 SqFt
Key Details
Property Type Single Family Home
Sub Type Single Family Residence
Listing Status Active Under Contract
Purchase Type For Sale
Square Footage 1,427 sqft
Price per Sqft $223
Subdivision Silverstone
MLS Listing ID 4292569
Style Ranch
Bedrooms 3
Full Baths 2
Construction Status Completed
HOA Fees $120/Semi-Annually
HOA Y/N 1
Abv Grd Liv Area 1,427
Year Built 1998
Lot Size 6,141 Sqft
Acres 0.141
Lot Dimensions 50x128x50x134
Property Sub-Type Single Family Residence
Property Description
Location
State NC
County Mecklenburg
Zoning N1-D
Rooms
Main Level Bedrooms 3
Main Level Primary Bedroom
Main Level Bathroom-Full
Main Level Bedroom(s)
Main Level Dining Room
Main Level Living Room
Main Level Kitchen
Main Level Bedroom(s)
Main Level Bathroom-Full
Interior
Interior Features Attic Other, Breakfast Bar, Cable Prewire, Entrance Foyer, Kitchen Island, Open Floorplan, Pantry, Walk-In Closet(s)
Heating Central, Forced Air
Cooling Ceiling Fan(s), Central Air
Flooring Carpet, Laminate, Linoleum, Tile
Fireplaces Type Gas Log, Living Room
Fireplace true
Appliance Dishwasher, Disposal, Electric Range, Exhaust Fan, Gas Water Heater, Microwave, Plumbed For Ice Maker
Laundry Electric Dryer Hookup, In Hall, Inside, Laundry Closet, Main Level, Washer Hookup
Exterior
Exterior Feature Other - See Remarks
Garage Spaces 1.0
Fence Back Yard, Fenced, Full, Wood
Community Features Other
Utilities Available Cable Available, Natural Gas, Wired Internet Available
Waterfront Description None
Roof Type Composition
Street Surface Concrete,Paved
Accessibility Two or More Access Exits, No Interior Steps
Porch Deck
Garage true
Building
Lot Description Level, Private, Wooded
Dwelling Type Site Built
Foundation Slab
Sewer Public Sewer
Water City
Architectural Style Ranch
Level or Stories One
Structure Type Vinyl
New Construction false
Construction Status Completed
Schools
Elementary Schools Governors Village
Middle Schools Governors Village
High Schools Julius L. Chambers
Others
HOA Name Silverstone HOA
Senior Community false
Restrictions No Representation
Acceptable Financing Cash, Conventional, FHA, VA Loan
Horse Property None
Listing Terms Cash, Conventional, FHA, VA Loan
Special Listing Condition None
Virtual Tour https://tours.loveitlisting.com/7229wingstoneln

"My job is to find and attract mastery-based agents to the office, protect the culture, and make sure everyone is happy! "







