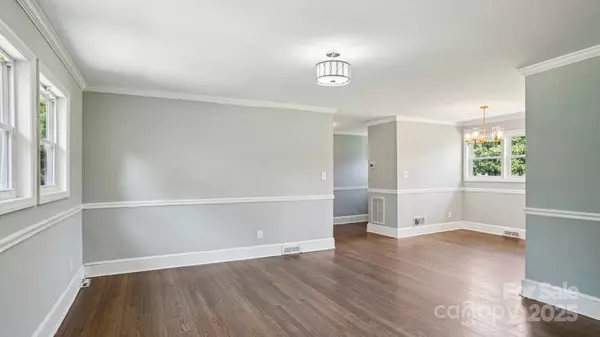
3 Beds
2 Baths
1,725 SqFt
3 Beds
2 Baths
1,725 SqFt
Key Details
Property Type Single Family Home
Sub Type Single Family Residence
Listing Status Active
Purchase Type For Sale
Square Footage 1,725 sqft
Price per Sqft $208
Subdivision Coulwood Hills
MLS Listing ID 4294245
Bedrooms 3
Full Baths 2
Abv Grd Liv Area 1,725
Year Built 1953
Lot Size 0.630 Acres
Acres 0.63
Property Sub-Type Single Family Residence
Property Description
Enjoy the outdoors with a large, fenced yard, storage outbuilding, and custom outdoor fireplace, perfect for entertaining. Located just minutes from Uptown Charlotte and Charlotte Douglas International Airport, this home combines comfort, function, and location.
Location
State NC
County Mecklenburg
Zoning N1-A
Rooms
Guest Accommodations Separate Entrance
Main Level Bedrooms 3
Main Level Living Room
Main Level Primary Bedroom
Main Level Kitchen
Main Level Bedroom(s)
Main Level Bedroom(s)
Main Level Family Room
Main Level Bonus Room
Main Level Bathroom-Full
Main Level Bathroom-Full
Interior
Heating Central, Forced Air, Natural Gas
Cooling Central Air
Flooring Tile, Wood
Fireplaces Type Family Room, Living Room, Outside, Wood Burning
Fireplace true
Appliance Dishwasher, Gas Oven, Gas Range, Gas Water Heater
Laundry Laundry Room
Exterior
Fence Back Yard, Fenced
Roof Type Shingle
Street Surface Concrete
Porch Patio
Garage false
Building
Dwelling Type Site Built
Foundation Crawl Space
Sewer Public Sewer, Septic Installed
Water City
Level or Stories One
Structure Type Vinyl
New Construction false
Schools
Elementary Schools Unspecified
Middle Schools Unspecified
High Schools Unspecified
Others
Senior Community false
Acceptable Financing Cash, Conventional, FHA, VA Loan
Listing Terms Cash, Conventional, FHA, VA Loan
Special Listing Condition None

"My job is to find and attract mastery-based agents to the office, protect the culture, and make sure everyone is happy! "







