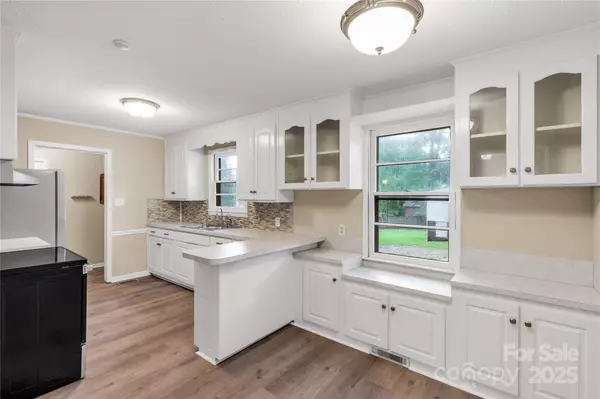
2 Beds
2 Baths
1,664 SqFt
2 Beds
2 Baths
1,664 SqFt
Key Details
Property Type Single Family Home
Sub Type Single Family Residence
Listing Status Active Under Contract
Purchase Type For Sale
Square Footage 1,664 sqft
Price per Sqft $150
MLS Listing ID 4291256
Style Cottage
Bedrooms 2
Full Baths 2
Abv Grd Liv Area 1,664
Year Built 1957
Lot Size 0.440 Acres
Acres 0.44
Lot Dimensions 1RR
Property Sub-Type Single Family Residence
Property Description
Charming Updated Home with Workshop in Prime Lancaster Location!
Welcome to 625 Gillsbrook Road — a beautifully refreshed 2-bedroom, 2-bath home offering comfort, space, and convenience. Nestled on a generous lot in a sought-after area of Lancaster, this property features brand-new flooring and fresh paint throughout. The spacious living areas are ideal for both relaxing and entertaining. A major bonus is the new roof on both the main house and the detached workshop, giving you peace of mind for years to come. The workshop provides an excellent space for hobbies, storage, or even a home-based business. Enjoy the benefits of a great location, just minutes from schools, shopping, and downtown Lancaster. With its recent updates and versatile layout, this move-in-ready gem won't last long!
Location
State SC
County Lancaster
Zoning CITY
Rooms
Main Level Bedrooms 2
Main Level Primary Bedroom
Main Level Bedroom(s)
Main Level Kitchen
Main Level Dining Room
Main Level Bathroom-Full
Main Level Living Room
Main Level Great Room
Main Level Utility Room
Main Level Laundry
Interior
Heating Central, Natural Gas
Cooling Central Air
Flooring Hardwood
Fireplaces Type Great Room
Fireplace true
Appliance Electric Range, Refrigerator
Laundry Utility Room
Exterior
Roof Type Shingle,Wood
Street Surface Gravel,Paved
Porch Deck
Garage false
Building
Lot Description Level
Dwelling Type Site Built
Foundation Crawl Space
Sewer Public Sewer
Water City
Architectural Style Cottage
Level or Stories One
Structure Type Vinyl
New Construction false
Schools
Elementary Schools North
Middle Schools A.R. Rucker
High Schools Lancaster
Others
Senior Community false
Special Listing Condition None
Virtual Tour https://www.tourfactory.com/3220335

"My job is to find and attract mastery-based agents to the office, protect the culture, and make sure everyone is happy! "







