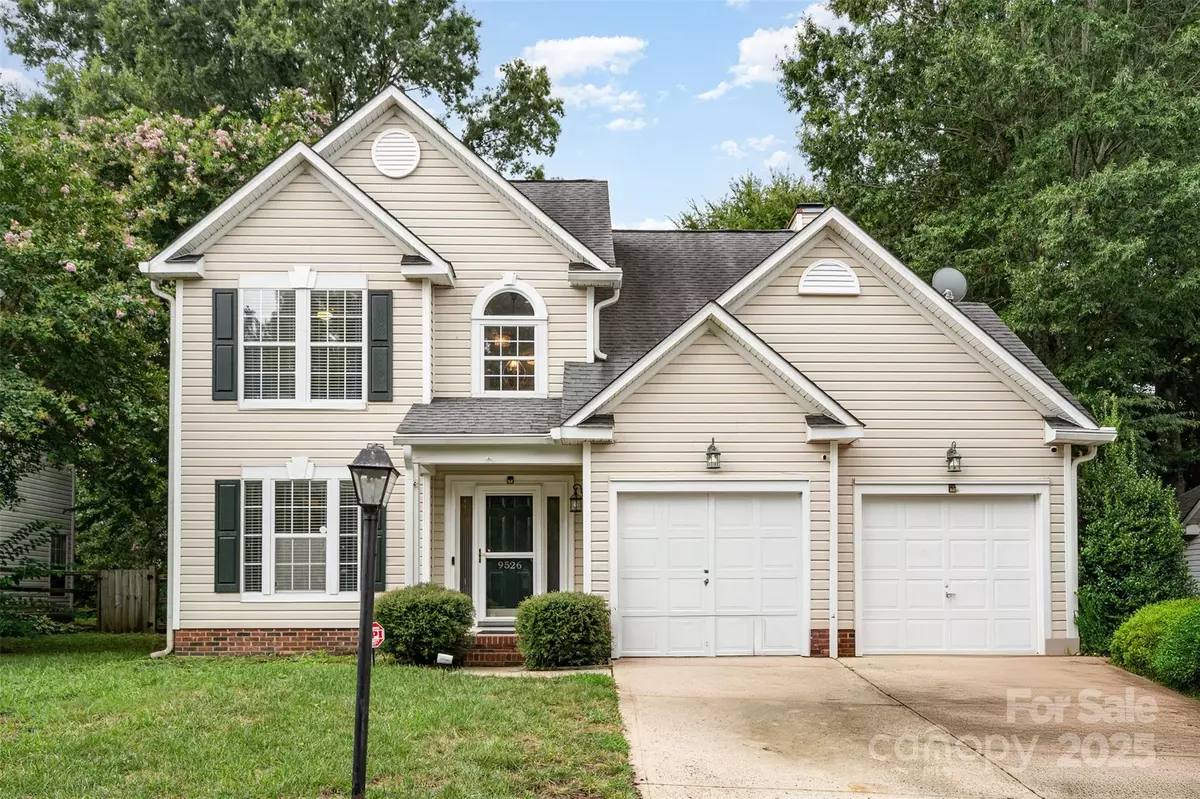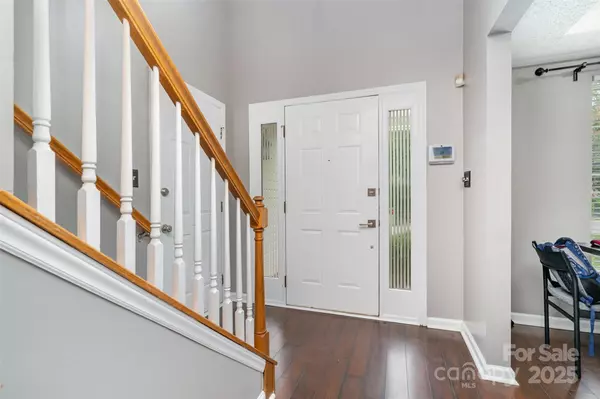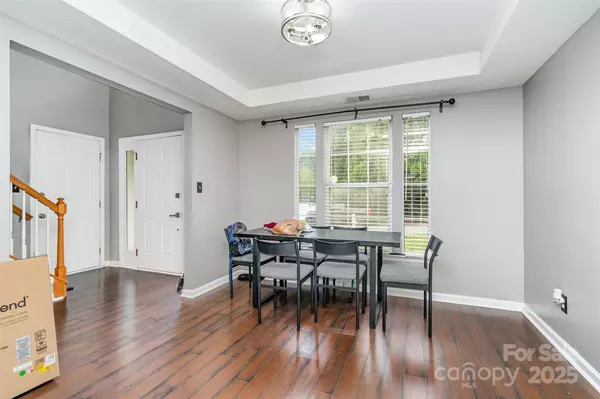
3 Beds
3 Baths
1,502 SqFt
3 Beds
3 Baths
1,502 SqFt
Key Details
Property Type Single Family Home
Sub Type Single Family Residence
Listing Status Active
Purchase Type For Sale
Square Footage 1,502 sqft
Price per Sqft $226
Subdivision Gaitwood
MLS Listing ID 4288793
Style Traditional
Bedrooms 3
Full Baths 2
Half Baths 1
Abv Grd Liv Area 1,502
Year Built 1994
Lot Size 8,276 Sqft
Acres 0.19
Property Sub-Type Single Family Residence
Property Description
Location
State NC
County Mecklenburg
Zoning N1-A
Rooms
Upper Level Primary Bedroom
Upper Level Bedroom(s)
Upper Level Bedroom(s)
Upper Level Bathroom-Full
Main Level Kitchen
Upper Level Laundry
Upper Level Bathroom-Full
Main Level Bathroom-Half
Main Level Dining Room
Main Level Living Room
Interior
Interior Features Attic Finished, Entrance Foyer, Pantry, Walk-In Closet(s)
Heating Central, Heat Pump
Cooling Central Air, Heat Pump
Flooring Carpet, Laminate, Vinyl
Fireplaces Type Family Room
Fireplace true
Appliance Dishwasher, Exhaust Hood, Microwave, Oven, Refrigerator, Washer/Dryer
Laundry Laundry Room
Exterior
Garage Spaces 2.0
Fence Back Yard, Wood
Community Features Sidewalks, Street Lights
Utilities Available Cable Connected, Electricity Connected, Underground Power Lines
Roof Type Composition,Wood
Street Surface Concrete,Paved
Porch Deck, Rear Porch
Garage true
Building
Lot Description Level, Open Lot, Wooded
Dwelling Type Site Built
Foundation Slab
Sewer Public Sewer
Water City
Architectural Style Traditional
Level or Stories Two
Structure Type Brick Partial,Vinyl
New Construction false
Schools
Elementary Schools Unspecified
Middle Schools Unspecified
High Schools Unspecified
Others
Senior Community false
Acceptable Financing Cash, Conventional, FHA, VA Loan
Listing Terms Cash, Conventional, FHA, VA Loan
Special Listing Condition None
Virtual Tour https://www.zillow.com/view-imx/704632fb-3aeb-4a88-a679-21e7672f2c99?setAttribution=mls&wl=true&initialViewType=pano&utm_source=dashboard

"My job is to find and attract mastery-based agents to the office, protect the culture, and make sure everyone is happy! "







