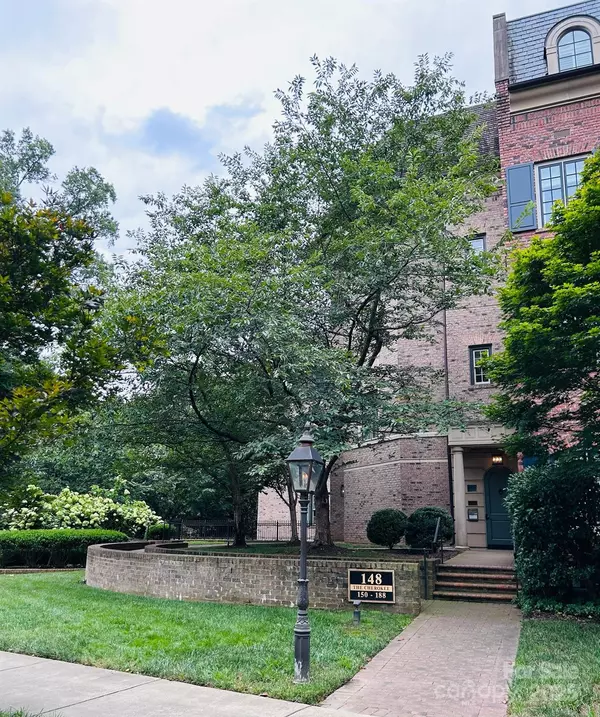3 Beds
4 Baths
3,350 SqFt
3 Beds
4 Baths
3,350 SqFt
Key Details
Property Type Condo
Sub Type Condominium
Listing Status Active
Purchase Type For Sale
Square Footage 3,350 sqft
Price per Sqft $835
Subdivision Eastover
MLS Listing ID 4289738
Bedrooms 3
Full Baths 3
Half Baths 1
HOA Fees $1,300/mo
HOA Y/N 1
Abv Grd Liv Area 3,350
Year Built 2010
Property Sub-Type Condominium
Property Description
Location
State NC
County Mecklenburg
Zoning .
Rooms
Main Level Bedrooms 3
Main Level Great Room
Main Level Primary Bedroom
Main Level Living Room
Main Level Dining Room
Main Level Kitchen
Main Level Bedroom(s)
Main Level Breakfast
Main Level Bedroom(s)
Main Level Office
Main Level Laundry
Main Level Bar/Entertainment
Interior
Interior Features Breakfast Bar, Pantry, Walk-In Closet(s)
Heating Forced Air, Natural Gas
Cooling Ceiling Fan(s), Central Air
Flooring Carpet, Tile, Wood
Fireplaces Type Den, Gas Log, Living Room
Fireplace true
Appliance Convection Oven, Dishwasher, Disposal, Double Oven, Dryer, Exhaust Hood, Gas Cooktop, Gas Range, Gas Water Heater, Ice Maker, Microwave, Refrigerator, Self Cleaning Oven, Wall Oven, Washer, Wine Refrigerator
Laundry Laundry Room
Exterior
Garage Spaces 2.0
Street Surface Brick,Paved
Porch Patio
Garage true
Building
Lot Description Corner Lot
Dwelling Type Site Built
Foundation Slab
Sewer Public Sewer
Water City
Level or Stories Four
Structure Type Brick Full
New Construction false
Schools
Elementary Schools Unspecified
Middle Schools Unspecified
High Schools Unspecified
Others
Pets Allowed Yes
HOA Name CAMS
Senior Community false
Special Listing Condition None
"My job is to find and attract mastery-based agents to the office, protect the culture, and make sure everyone is happy! "







