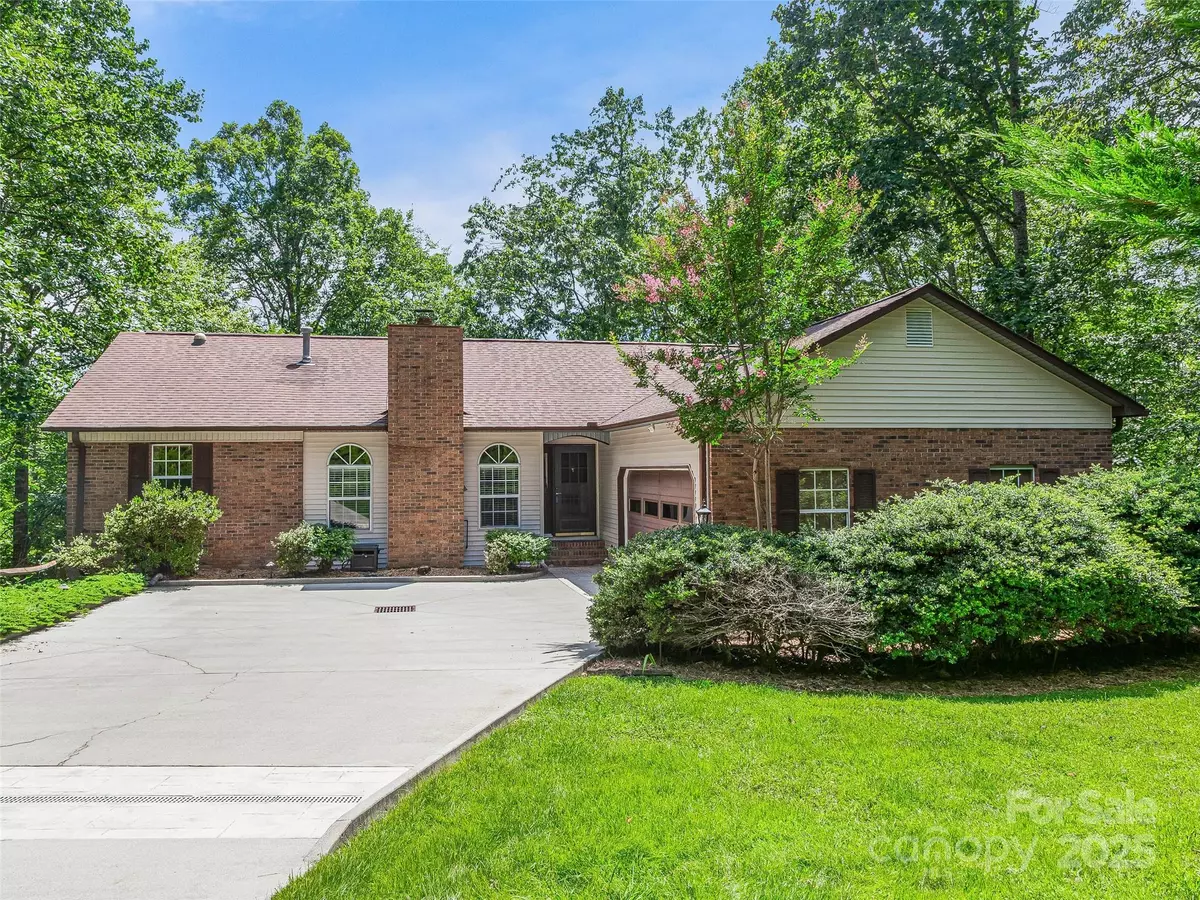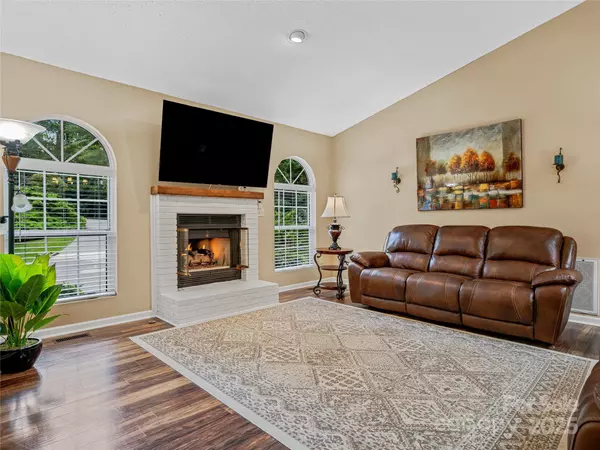
3 Beds
2 Baths
1,600 SqFt
3 Beds
2 Baths
1,600 SqFt
Key Details
Property Type Single Family Home
Sub Type Single Family Residence
Listing Status Active Under Contract
Purchase Type For Sale
Square Footage 1,600 sqft
Price per Sqft $281
Subdivision Hunters Glen
MLS Listing ID 4284638
Bedrooms 3
Full Baths 2
HOA Fees $50/ann
HOA Y/N 1
Abv Grd Liv Area 1,600
Year Built 1987
Lot Size 0.720 Acres
Acres 0.72
Property Sub-Type Single Family Residence
Property Description
Location
State NC
County Henderson
Zoning R2
Rooms
Basement Exterior Entry, Interior Entry, Storage Space, Unfinished
Main Level Bedrooms 3
Main Level Bathroom-Full
Main Level Primary Bedroom
Main Level Mud
Main Level Kitchen
Main Level Living Room
Main Level Breakfast
Main Level Dining Room
Main Level Bedroom(s)
Interior
Heating Forced Air, Heat Pump, Natural Gas
Cooling Ceiling Fan(s), Central Air
Fireplaces Type Gas, Living Room
Fireplace true
Appliance Dishwasher, Dryer, Electric Range, Gas Water Heater, Refrigerator, Washer
Laundry In Basement, In Garage, Mud Room, Multiple Locations
Exterior
Exterior Feature Fire Pit
Garage Spaces 2.0
Utilities Available Electricity Connected, Natural Gas
Street Surface Concrete,Paved
Garage true
Building
Lot Description Level, Private, Sloped, Wooded, Views
Dwelling Type Site Built
Foundation Basement, Crawl Space
Sewer Private Sewer
Water City
Level or Stories One
Structure Type Brick Partial,Vinyl
New Construction false
Schools
Elementary Schools Etowah
Middle Schools Rugby
High Schools West Henderson
Others
HOA Name President: E.B. McDonald
Senior Community false
Acceptable Financing Cash, Conventional
Listing Terms Cash, Conventional
Special Listing Condition None
Virtual Tour https://youriguide.com/537_hunters_glen_ln_hendersonville_nc/

"My job is to find and attract mastery-based agents to the office, protect the culture, and make sure everyone is happy! "







