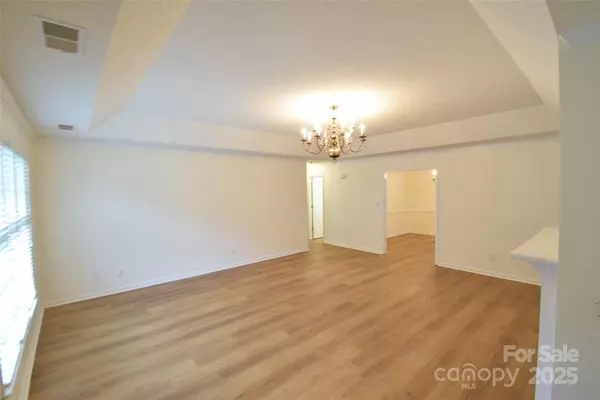2 Beds
2 Baths
1,735 SqFt
2 Beds
2 Baths
1,735 SqFt
Key Details
Property Type Condo
Sub Type Condominium
Listing Status Active
Purchase Type For Sale
Square Footage 1,735 sqft
Price per Sqft $178
Subdivision Windsor Woods
MLS Listing ID 4289498
Bedrooms 2
Full Baths 2
HOA Fees $170/mo
HOA Y/N 1
Abv Grd Liv Area 1,735
Year Built 2004
Lot Size 3,484 Sqft
Acres 0.08
Property Sub-Type Condominium
Property Description
Location
State NC
County Gaston
Zoning RMF CD
Rooms
Main Level Bedrooms 2
Main Level Living Room
Main Level Dining Room
Main Level Kitchen
Main Level Sunroom
Main Level Breakfast
Main Level Primary Bedroom
Main Level Bedroom(s)
Main Level Bathroom-Full
Main Level Bathroom-Full
Interior
Interior Features Attic Finished, Attic Other, Attic Stairs Fixed
Heating Central, Forced Air, Natural Gas
Cooling Central Air, Electric
Flooring Vinyl
Fireplaces Type Gas, Living Room
Fireplace true
Appliance Dishwasher, Microwave, Plumbed For Ice Maker, Self Cleaning Oven
Laundry Electric Dryer Hookup, Washer Hookup
Exterior
Garage Spaces 1.0
Utilities Available Electricity Connected, Natural Gas
Roof Type Shingle
Street Surface Concrete,Paved
Porch Rear Porch, Screened
Garage true
Building
Dwelling Type Site Built
Foundation Slab
Sewer Public Sewer
Water City
Level or Stories One
Structure Type Brick Full
New Construction false
Schools
Elementary Schools Lingerfeldt
Middle Schools Southwest
High Schools Forestview
Others
Senior Community false
Acceptable Financing Cash, Conventional
Listing Terms Cash, Conventional
Special Listing Condition None
"My job is to find and attract mastery-based agents to the office, protect the culture, and make sure everyone is happy! "







