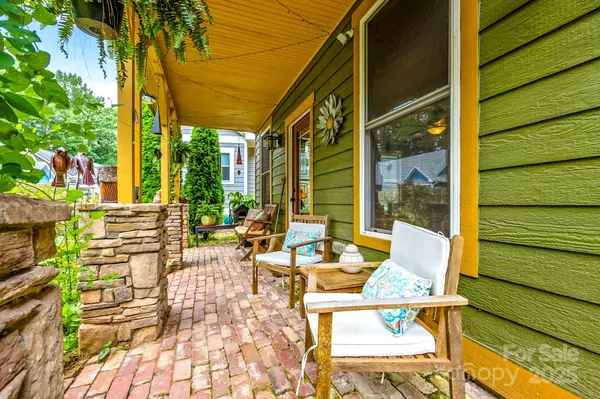3 Beds
2 Baths
1,641 SqFt
3 Beds
2 Baths
1,641 SqFt
OPEN HOUSE
Sat Aug 09, 2:00pm - 4:00pm
Key Details
Property Type Single Family Home
Sub Type Single Family Residence
Listing Status Active
Purchase Type For Sale
Square Footage 1,641 sqft
Price per Sqft $319
Subdivision The Villages At Crest Mountain
MLS Listing ID 4289042
Style Arts and Crafts
Bedrooms 3
Full Baths 2
Abv Grd Liv Area 1,641
Year Built 2010
Lot Size 3,049 Sqft
Acres 0.07
Property Sub-Type Single Family Residence
Property Description
Location
State NC
County Buncombe
Zoning VILLAGE
Rooms
Main Level Bedrooms 1
Main Level Primary Bedroom
Upper Level Bedroom(s)
Upper Level Bedroom(s)
Interior
Heating Ductless, Electric, Zoned
Cooling Ductless, Electric, Zoned
Fireplaces Type Gas Log, Living Room
Fireplace true
Appliance Dishwasher, Electric Oven, Microwave, Refrigerator, Washer/Dryer
Laundry Electric Dryer Hookup, Washer Hookup
Exterior
Community Features Gated
Utilities Available Solar
Roof Type Composition
Street Surface Brick,Paved
Porch Covered
Garage false
Building
Dwelling Type Site Built
Foundation Slab
Sewer Public Sewer
Water City
Architectural Style Arts and Crafts
Level or Stories Two
Structure Type Fiber Cement
New Construction false
Schools
Elementary Schools Unspecified
Middle Schools Unspecified
High Schools Unspecified
Others
Senior Community false
Acceptable Financing Cash, Conventional, FHA, VA Loan
Listing Terms Cash, Conventional, FHA, VA Loan
Special Listing Condition None
Virtual Tour https://youtube.com/shorts/PmJAL89DBSc?si=CtIObwL6XJHGz-JZ
"My job is to find and attract mastery-based agents to the office, protect the culture, and make sure everyone is happy! "







